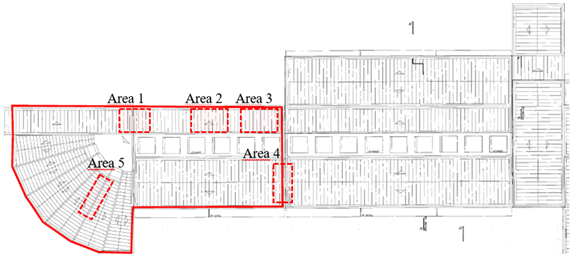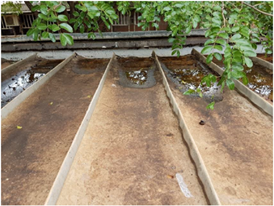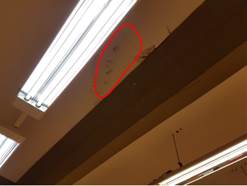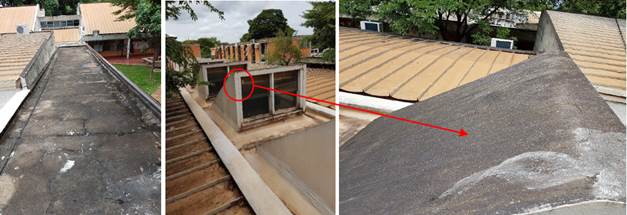1. INTRODUCTION
The building roofing systems are most affected by atmospheric factors, including the constitution of their parts, designed to resist and define a barrier to these actions. Thus, it is coherent to define that the pathological manifestations resulting from these processes are the most common in roofs. Studies and analysis by Rocha (2008) in Portugal, Azeredo (1997), Ambrozewicz (2015, p.203), and ASTM D1079 (2016, p.8) also describe this element as an integral part of environmental control systems, i.e. responsible for thermal and hygroscopic adaptations for environments.
The main function of a roof is to insulate a building to create a sealed and protected indoor environment through a barrier against external agents such as temperature, humidity, rain, wind, and noise. There are also indirect actions, such as incorrect design or poor execution, which are currently the most prominent threats to roof performance (Rato, 2003). For Lopes (2010), these actions, despite the emergence of new and better waterproofing materials, are closely related to the lack of training of installation workers and are a frequent source of problems, such as water leakage to the underlying layers.
According to Ferraz et al. (2016), rehabilitation and maintenance activities are key factors for building sustainability. It is essential to develop a correct interpretation of defects, supported by diagnostic means, with the aim of significantly increasing quality standards of buildings and their useful life. Therefore, the identification, classification, and planning of all stages of the inspection processes are indispensable for diagnosis.
The use of flat roofs has gained strength in the construction sector, and there is few information on the correlation among the most common types of anomalies, the most likely causes, applicable diagnostic tests, and the most appropriate rehabilitation techniques. Inspections aim to identify the causes and prerequisites of each anomaly, allowing, during the use phase, greater ability to detect the need for inspection reducing, thus, the risk of unexpected anomalies (Conceição et al., 2019).
The justification that led to the research was that the problems in the roofing systems constitute one of the most elementary components of a building, since those systems are characterized, along with the vertical sealing, as the main barrier against bad weathering forces. Thus, a study of the current state of the roofing system is carried out, by defining the existing anomalies and solving problems present in these elements, to ensure the proper functioning of the buildings and, consequently, their activities.
2. OBJECTIVE
The main objective is to characterize the current state and to evaluate the roofing systems in specific areas, with the description and classification of anomalies for a building located at the University of Brasilia in the Federal District, Brazil.
3. LITERATURE REVIEW
As any other system of a building, the roofing system is also likely to suffer from the pathological manifestations that arise during the building useful life. That compromises the building required level of performance. Infiltration may occur when the roofing system does not have its waterproofing done correctly or when, for some reason, it stopped acting and made room for water percolation (Frazão, 2015).
For these reasons and similar to other materials and building elements, they should be the target of a systematic routine inspection process in which a diagnosis is developed (Walter et al., 2005).
The scientific community has devoted more attention to the vast field of building inspection, diagnosis, maintenance, and rehabilitation, including systems to support the inspection of anomalies (Ferraz, G.T. et al., 2016). In order to provide good results, this inspection and diagnostic process must be planned and standardized. Therefore, in addition to a schedule, the inspector must follow a set of standard procedures for reliable results.
Data analysis by Conceição et al., (2019), from an inspection in 105 flat roofs, determined that the use of the inspection, diagnosis, and rehabilitation system increases the objectivity and effectiveness of an inspection. The author also emphasizes that inspection sheets are necessary for proper characterization of anomalies, besides using one of the recommended methods during inspections, which is the use of mapping. The mapping determines the incidence of each anomaly, as well as its severity, allowing the creation of its repair project and other building elements.
Conceição et al. (2017) proposes a system with classification techniques to diagnose anomalies in associated flat roofs through a correlation matrix, stating that during inspection, all anomalies must be identified and classified. The author characterizes diagnostic techniques and describes that visual aspects were the only criterion used to classify anomalies.
3.1 Building inspection regulations
The standard ABNT NBR 5674: 2012 Building Maintenance - Requirements for the maintenance management system is available in Brazil, with the purpose of assisting professionals in the field. General procedures establish by the standard must be implemented. Therefore, maintenance procedures on building elements are necessary during their useful life; prior to this phase, inspections for the assessment and correct prescription of maintenance should be carried out.
ABNT NBR 5674: 2012 defines that inspections should be carried out under a defined guide for the systems of a building, taking into account the degradation pattern and expected manifestations for each element, as well as user complaints.
The Brazilian Institute of Engineering Assessment and Expertise (IBAPE) is another reference institution in Brazil, regarding inspection and evaluation of engineering structures, which is also a National Building Inspection Standard. IBAPE defines building inspection procedures with a view to what is required by ABNT NBR 5674: 2012 and ABNT NBR 15575-1: 2013, regarding building maintenance and general performance requirements of housing buildings, respectively. This normative specifies that the inspections performed must be classified into three levels of complexity. Then, all systems and elements to be inspected are listed, through a systematic and logical sequence that takes into consideration the relationship among the components.
After that, the inspection is carried out. It is the phase of in situ obtaining the real conditions, anomalies, and failures that may occur in pathological manifestations. In addition, the priorities for treatment of anomalies and failures are established based on defined methodologies appropriate to the elements. Such priorities will determine the need for total or partial possible interdictions in the structure (Ibape, 2012).
Technical recommendations for problems should also be defined, i.e., how anomalies and failures can be corrected to recover the minimum performance demands and requirements that the structure must attend.
4. METHODS
In order to achieve the objectives of this paper, the method used for the inspection will be as required by the IBAPE National Inspection Standard, which defines the building inspection procedures, and by the ABNT NBR 5674: 2012 standard, under the inspection and definition of building criteria for intervention priorities proposed by Morgado (2012), in Portugal. The method is applied in a case study: one of the buildings of the University of Brasilia (UnB).
4.1 Definição do critério para prioridade de intervenção
In a simplified way, in the methodology presented by Morgado (2012), with regard to inspection, the elements of a covering under the perspective of maintenance and inspection, called Maintenance Source Elements (MSE), are identified so that pathologies and causes can be registered and systematized, and intervention may be proposed. The MSEs can be found in Tables 4.1 and 4.2 in Morgado (2012).
Each MSE is associated with the possible anomalies for each element; Tables 4.3; 4.4; 4.5 and 4.6 were used for the demonstrations present in Morgado (2012).
Each of the identified anomalies has 4 criteria to characterize it. The environment aggressiveness, the extent of the anomaly (relative to the MSE area), the MSE degradation level, and the severity of the anomaly. Each of these criteria has a score for each degradation level and a multiplier factor for it (Table 1).
Table 1 Proposed MSE anomaly classification for building roofs (Adapted from Morgado, 2012).
| Criterion | Level | Description | Score | Multiplier Factor |
|---|---|---|---|---|
| Environment Aggressiveness |
Reduced | Rural Area | 1 | 1 |
| Medium | Urban Area | 2 | ||
| High | Coastal Zone | 3 | ||
| Anomaly Extent | Reduced | ≤ 20% | 1 | 2 |
| Medium | 21 a 70% | 2 | ||
| High | ≥ 70% | 3 | ||
| MSE Degradation Level |
0 | No relevant degradation | 1 | 3 |
| 1 | Superficial Degradation | 2 | ||
| 2 | Moderate Degradation | 3 | ||
| 3 | Sharped degradation | 4 | ||
| Anomaly Severity | A | Negative
influence on aesthetic aspect |
1 | 4 |
| B | Considerable increase in charges for subsequent maintenance actions |
2 | ||
| C | Decreased element durability | 3 | ||
| D | Impaired building functionality | 4 | ||
| E | Danger to user safety | 5 |
The indicator for the scaling of intervention priorities developed by Morgado (2012) is calculated taking into account the weight of each anomaly with the worst-case scenario. Each manifestation has its weight calculated (Equation 1) according to the values presented in Table 2.
Where:
Panomaly |
= weight of each anomaly in analysis; |
A |
= Environment Aggressiveness; |
E |
= Anomaly Extent; |
D |
= Degradation Level; |
S |
= Anomaly Severity. |
To determine the intervention priority indicator, the Panomaly is weighted with the worst-case value according to Equation 2.
Where:
Pintervention |
= indicator for the scaling of intervention priority; |
Panomaly |
= weight of each anomaly under analysis; |
By applying these calculations, it is possible to determine various values and percentages and, thus, rank the urgency of corrective maintenance actions.
Finally, after possession of the Pweighted, it must be corrected to a percentage index indicating the speed required to correct the problem, called Pintervention, where the intervals are present in Table 2, with a scale divided into four levels.
Table 2 Proposed priority classification of intervention in roofing MSEs. (Adapted de MORGADO, 2012)
| Level | Intervention Priority | Pintervention |
| 1 | Actions without urgency | 24% ≤ Pintervention ≤ 40% |
| 2 | Medium
term actions (2 to 5 years) needing to be monitored |
40% ≤ Pintervention ≤ 60% |
| 3 | Short term actions (1-2 years) | 61% ≤ Pintervention ≤ 80% |
| 4 | Immediate Priority Actions (6 months) |
Pintervention ≥ 80% |
4.2 Case Study Description, Structure and Sealing
For this paper it is proposed the inspection and evaluation of the roofing systems of Building C - Department of Civil and Environmental Engineering (ENC) of the College of Technology (FT) of the University of Brasilia (UnB) that has a total area of 17,500m² located in Darcy Ribeiro University Campus, North Wing (Asa Norte), on the banks of the L3 road. The identification of Building C, in FT, is highlighted in red in Figure 1:
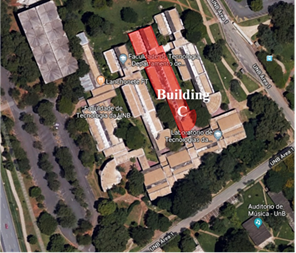
Figure 1 Building C highlighted, at College of Technology, University of Brasilia; - 15.763476º Latitude and -47.872465º Longitude (Adapted from Google Maps, 2019).
These structures are in a medium complexity building, with specific facilities, such as high-power electricity and pumps, not having a fully defined maintenance plan. It is a level 2 inspection, according to the IBAPE standard.
The design of Building C roofing system consists of waterproof ribbed reinforced concrete slabs in areas where there is no roof. In regions where this element is present, ribbed slabs protected by roof tiles are used.
The shed modules for zenith lighting, the thresholds, and the auditorium entrance hall roofing are in the waterproofed slab areas. The roofs are responsible for transporting rainwater to rectangular perimeter gutters, built in the concrete itself and waterproofed.
From consultations carried out at the Campus City Hall (PRC) and department, it was found that there isn’t a maintenance plan for Building C. The IBAPE standard establishes that consulting users and those responsible for information and complaints about the surroundings should be a preliminary inspection phase.
The problems listed by users served as a guide for defining focus areas in surveys. From this, ENC students and staff showed great discomfort related to the roofing system during the rainy season in the Federal District, Brazil, from September to April.
4.3 Survey
It was used a sheet with general information of the building proposed by Morgado (2012), identified in his paper in Annex A.4.1. During the visit, a second sheet was used, with the characterization of the roofing according to the typology (flat or sloping roof according to Morgado (2012)) and maintenance source elements.
4.3.1 Description of survey focus areas
Based on the projects provided by the Oscar Niemeyer Planning Center (CEPLAN), the current Building C roofing system is highlighted in Figure 2, the Department of Civil and Environmental Engineering - ENC, and the focus areas represented.
Complaints focus on infiltrations in the ENC classroom corridor (focus area 1, 2, and 3) shown in Figure 3 in the CT 25/15 classroom (focus area 4) with water spilling into the wall, which, according to users, comes from the connection between the beam supporting the roof and the masonry, figure 4. Finally, in Builing C - ENC, there are complaints about the Auditorium of the Department of Civil and Environmental Engineering, in the center of the room, also near beams supporting the roof (focus area 5) Figure 5.
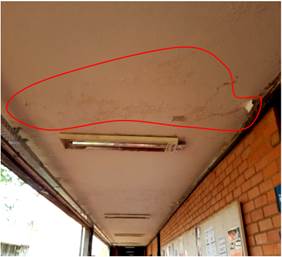
Figure 3 Gutters in the ceiling of the hallway with mold, humidity stains, and peeling of the coating.
4.3.2 Identified issues
The evaluated roofing system of Building C - Department of Civil and Environmental Engineering is generally dirty, with fungal formations, especially near the trees that line the building. Such manifestations originate from factors of the dynamic nature of the envelope. It should be noted that the causes and manifestations presented are only probable hypotheses and determined from the visual tactile inspection that occurred during the on-site visit.
a) Focus Areas 1, 2 and 3
In the internal visit held on 10/30/2018 in the morning, after a rainy season, leaks were observed in the ceiling of the classroom corridor (area 1, 2 and 3), even after rain had ceased, as shown in Figure 3 and Figure 4. The gutters are multiple and are spread over a wide area of the ceiling.
b) Focus Area 4
Another major problem related by complaints in Building C is the infiltrations in the CT 25/15 (area 4) classroom of the Department of Civil and Environmental Engineering. The images provided were taken on the morning of 10/29/2018 after a rainy night. Through Figure 5 and Figure 6, it is observed that the infiltrations have water flow originating from the beam-masonry transition inside the room, and at the end of the survey zone, near the focus zone 4, there is a structural joint without signs of sealant to prevent water passage.
c) Focus Area 5
Another place with expressed discomfort related to loss of roof tightness performance was the ENC auditorium (area 5). The internal inspection was performed on 11/13/2018 for the verification of reported infiltrations. In the auditorium ceiling, it is possible to see marks of freshly dried gutters near a beam, including the puddles on the floor. Figure 7 and Figure 8 below illustrate such spots that indicate the water path and the formation of puddles.
d) Areas that influence system performance
These areas were discovered from the on-site external inspection. Such areas influence the system performance by the appearance of anomalies.
The sheds and the covering of the auditorium entrance hall have no roof: they are made of solid waterproofed slabs, figure 9. The sheds present in the roof are from a structural point of view. The performance of the roofing system elements is in good condition, with only fouled surface dirt.
In the support structure, there are no signs that indicate waterproofing after the removal of the roof. Shrinkage cracks were found mostly throughout the slab and, in some places, there are small concrete disintegration. The joints along the length of the slab, as well as between the slabs and rails, are very degraded, with no sign of filler elements and sealant, with water accumulation.
5. RESULTS AND DISCUSSION
5.1 Intervention priority for anomalies in Building C
Table 3 is presented with the anomalies in Building C, indicating the acronym and description, according to Table 4.3, Table 4, Table 4.5 and Table 4.6 presented in the methodology described by Morgado (2012).
Table 3 Identification of Building C anomalies for intervention priority (Author, 2018).
| MFE | Anomaly
Acronym |
Description |
|---|---|---|
| Coating (Roof) | A-R 1 | Sharp deformation |
| A-R 4 | Surface dirt and debris accumulation | |
| A-R 7 | Parasitic vegetation development | |
| Support structure (bare slab only) |
A-E 2 | Cracking |
| A-E 3 | Surface dirt and debris accumulation | |
| A-E 4 | Biological degradation by fungal effect, xylophagous
insects |
|
| A-E 5 | Disintegration | |
| A-E 10 | Humidity | |
| Skylights | A-V 1 | Surface dirt and debris accumulation |
| Drainage system (gutters and drop pipes) |
A-D 1 | Surface dirt and debris accumulation |
| A-D 2 | Water stains | |
| A-D 3 | Water accumulation | |
| A-D 5 | Gutter fractures or cracks | |
| A-D 9 | No drains |
Table 4 and Table 5 present the procedure for the definition of anomaly intervention priority.
Table 4 procedure for the definition of intervention priority in Building C (Author, 2018).
| MSE | Anomaly | Environment Aggressiveness |
Extent | ||
|---|---|---|---|---|---|
| Level | Score | Level | Score | ||
| Coating (Roof) |
A-R 1 | Medium | 2 | Medium | 2 |
| A-R 4 | Medium | 2 | High | 3 | |
| A-R 7 | Medium | 2 | Medium | 2 | |
| Support structure (bare slab only) |
A-E 2 | Medium | 2 | Medium | 2 |
| A-E 3 | Medium | 2 | High | 3 | |
| A-E 4 | Medium | 2 | Reduced | 1 | |
| A-E 5 | Medium | 2 | Reduced | 1 | |
| A-E 10 | Medium | 2 | High | 3 | |
| Skylights | A-V 1 | Medium | 2 | High | 3 |
| Drainage system (gutters and drop pipes) |
A-D 1 | Medium | 2 | High | 3 |
| A-D 2 | Medium | 2 | High | 3 | |
| A-D 3 | Medium | 2 | Medium | 2 | |
| A-D 5 | Medium | 2 | Reduced | 1 | |
| A-D 9 | Medium | 2 | High | 3 | |
Table 5 Continuation (Author, 2018).
| Anomaly | Degradation Level |
Severity of anomalies |
Pweighted | Pintervention | Intervention Priority |
||
|---|---|---|---|---|---|---|---|
| Level | Score | Level | Score | Level | |||
| A-R 1 | 2 | 3 | B | 2 | 23 | 56% | 2 |
| A-R 4 | 1 | 2 | A | 1 | 18 | 44% | 2 |
| A-R 7 | 1 | 2 | B | 2 | 20 | 49% | 2 |
| A-E 2 | 2 | 3 | D | 4 | 31 | 76% | 3 |
| A-E 3 | 1 | 2 | B | 2 | 22 | 54% | 2 |
| A-E 4 | 1 | 2 | B | 2 | 18 | 44% | 2 |
| A-E 5 | 2 | 3 | D | 4 | 29 | 71% | 3 |
| A-E 10 | 1 | 2 | A | 1 | 18 | 44% | 2 |
| A-V 1 | 0 | 1 | A | 1 | 15 | 37% | 1 |
| A-D 1 | 2 | 3 | D | 4 | 33 | 80% | 4 |
| A-D 2 | 1 | 2 | A | 1 | 18 | 44% | 2 |
| A-D 3 | 2 | 3 | B | 2 | 23 | 56% | 2 |
| A-D 5 | 2 | 3 | D | 4 | 29 | 71% | 3 |
| A-D 9 | 2 | 3 | D | 4 | 33 | 80% | 4 |
It is noteworthy that the criteria of environment aggressiveness, extent, degradation level, and severity of anomalies were attributed to each of the anomalies as observed in the external survey.
It is clear from the priority levels found that most problems are at level 2, i.e., without immediate repair, with medium term actions (2 to 5 years), but with constant monitoring of the situation to verify the evolution of anomalies. The skylight, for example, is in good condition and with intervention level 1, i.e., it has no urgent actions.
Consideration should be given to manifestations with level 3 intervention priority criteria, such as cracks in the slab, small cracks in the concrete, and cracks in the gutters and their joints, which require short-term actions within 1 to 2 years at most.
The accumulation of debris and dirt in the gutters certainly demand immediate action, within a period of up to 6 months and is classified in level 4, indicating a need for immediate cleaning, which is verified by the huge amount of leaves in the elements, obstructing the passage of water.
User-verified infiltrations are probably related to joints and cracks in the supporting slab. In the intervention priority criterion, such manifestations were level 3, which requires short-term actions, not level 4 - immediate, as one might think -, which is explained by the fact that these problems do not reach large parts and are not so severe, without representing serious risks to users. Even so, it is recommended that these problems be analyzed and solved by maintenance teams as soon as possible, as they may represent major inconvenience to the academic community, if indeed they are the sources of infiltration.
In addition to the tables and solutions presented, anomalies that obtained higher levels of intervention priority were also analyzed. Figure 10 shows the relative contribution of each anomaly to the total sample of anomalies detected in the flat cover and allows to measure the intervention priority level of the anomalies through the MSE.
It is noticed that the Support Structure and Drainage System obtained the highest Intervention Priority Levels. This means that for levels 3 and 4 found in the MSE resulted in an Intervention Priority in the range of 70% to 80%.
Figure 11 shows the distribution of intervention priority levels. It is worth noting that level 3 requires short-term actions, and concentrate a total of 27% of the anomalies, while for level 4, with an immediate priority action, a total of 20% was obtained. Thus, the priority intervention given at level 3 and level 4 corresponds to almost 50% of the total observed anomalies, concentrated in cracks, disintegration, surface dirt, and no-drain points.
Morgado (2012) presents the application of the method in flat roofs in Portugal, and obtained results with higher levels of anomalies for level 2 and level 3, justifying with two aspects: (1) the fact that the most common anomalies were aesthetic anomalies and loss of adhesion and fixation (superficial dirt, accumulation of debris, and parasitic vegetation/biological colonization, differences in shade and small spots of corrosion), and that, (2) when anomalies are not aesthetic, they may be punctual, with reduced levels of degradation and severity. The aesthetic anomalies are associated with the visual aspect and not the safety or cracking of the maintenance source elements, which gives them lower values in the multicriteria analysis in question.
This fact is presented in the study by Poça (2015), where the main anomalies detected through inspections are related to debris accumulation, biological colonization, and surface detrition, accounting for over 50% of anomalies. Results found by Conceição et al. (2019) also show that the main anomalies detected were due to lack of maintenance resulting in the development of debris accumulation and biological growth.
An interesting approach to highlight is the development of integrated building management systems. Authors such as Ferraz, G.T. et al., (2005), provide a framework of methods for assessing pathology in non-structural elements of buildings. The authors point out that, in the rehabilitation of buildings, most occurrences of anomalies in non-structural elements can be solved systemically. Using inspection data and cross-checking information in an integrated building management system, an inspector can diagnose the anomaly and define the best repair technique, thereby extending the expected life of the building.
Therefore, when anomalies that may affect the proper functioning of a roofing occur, diagnostic techniques should be used to locate the source of the anomaly in order to assess the most appropriate intervention technique and possible repairs to the structure.
6. CONCLUSIONS
The inspection and evaluation of the roofing systems in this case study (Department of Civil and Environmental Engineering, University of Brasilia) were able to characterize, evaluate, and satisfactorily identify one of the main anomalies affecting building users and related to this part of the building: the infiltrations.
These roofing systems had part of the support slab with disintegrations, cracks, and no signs of waterproofing (which should have been done after the arbitrary removal of part of the roof), in addition to very dirty rails, debris accumulation, and movement joints with no sealant filling, impairing the tightness of the elements.
Situations that require rapid resolution in Building C are concentrated in: dirt and debris build-up in the rails as well as installation of protective elements at the inlet of the fall pipes; resolutions for joints and cracks in the bare slab are also recommended. Ventilation and lighting systems (sheds) are in good condition.
Infiltration is very uncomfortable during rainy seasons, directly impacting academic life, whether in the comfort of classrooms, in interdictions in locomotion spaces, or during research and assays procedures.
It was noticed that the anomalies obtained by the intervention priority criterion, level 3 and level 4, should be immediately solved, and these actions, when summed, represent values of approximately 50% of the total anomalies observed. The Supporting Structure and Drainage System presented the highest indices and the largest number of anomalies, being, thus, the main focuses of the intervention.
Maintenance management responsible for buildings needs to adapt to ABNT NBR 5674: 2012, in order to implement a periodic maintenance plan that can identify problems and solve them more effectively, avoiding recurring inconveniences to the academic community. As anomalies are quickly identified, in early stages, they are usually less expensive to repair.
It is noteworthy that the focus of this paper was not the explanation of causes and attribution of responsibilities, which would configure an expertise. The objective was only the characterization of the current state of the roofing systems that were under inspection, focusing on identifying problems and proposing technical recommendation.











 nueva página del texto (beta)
nueva página del texto (beta)


