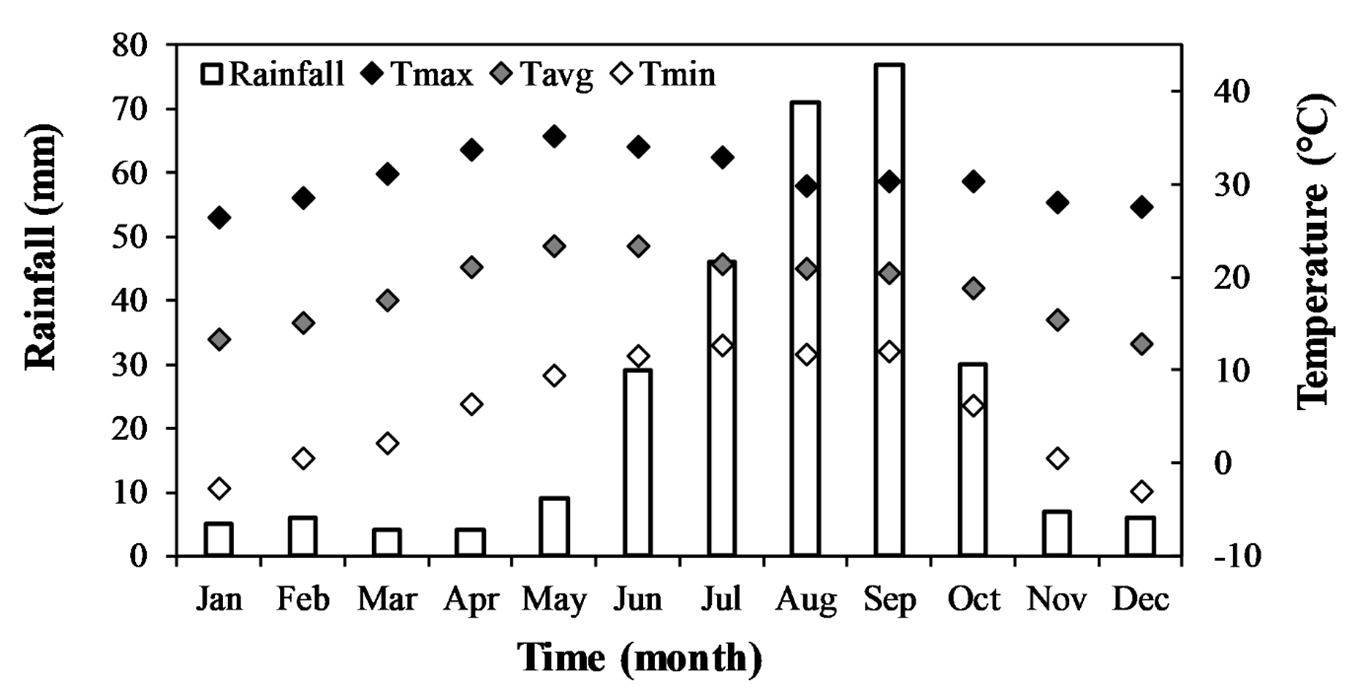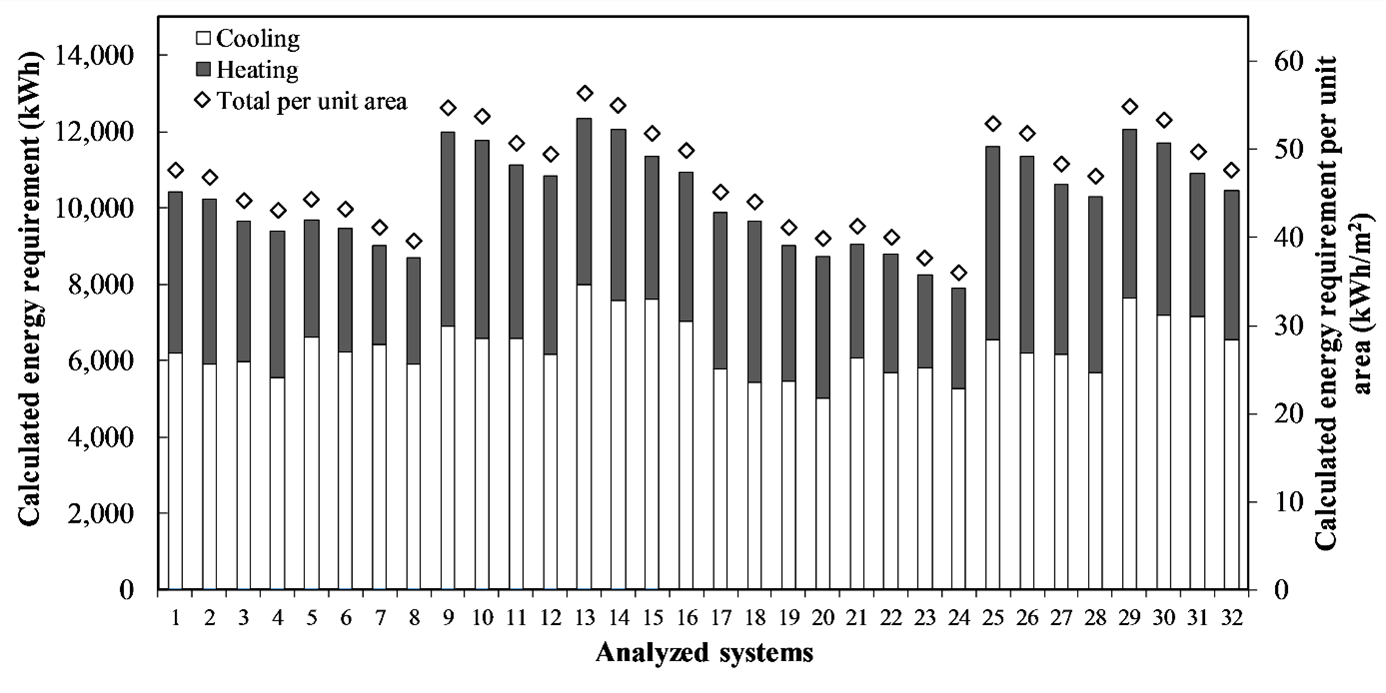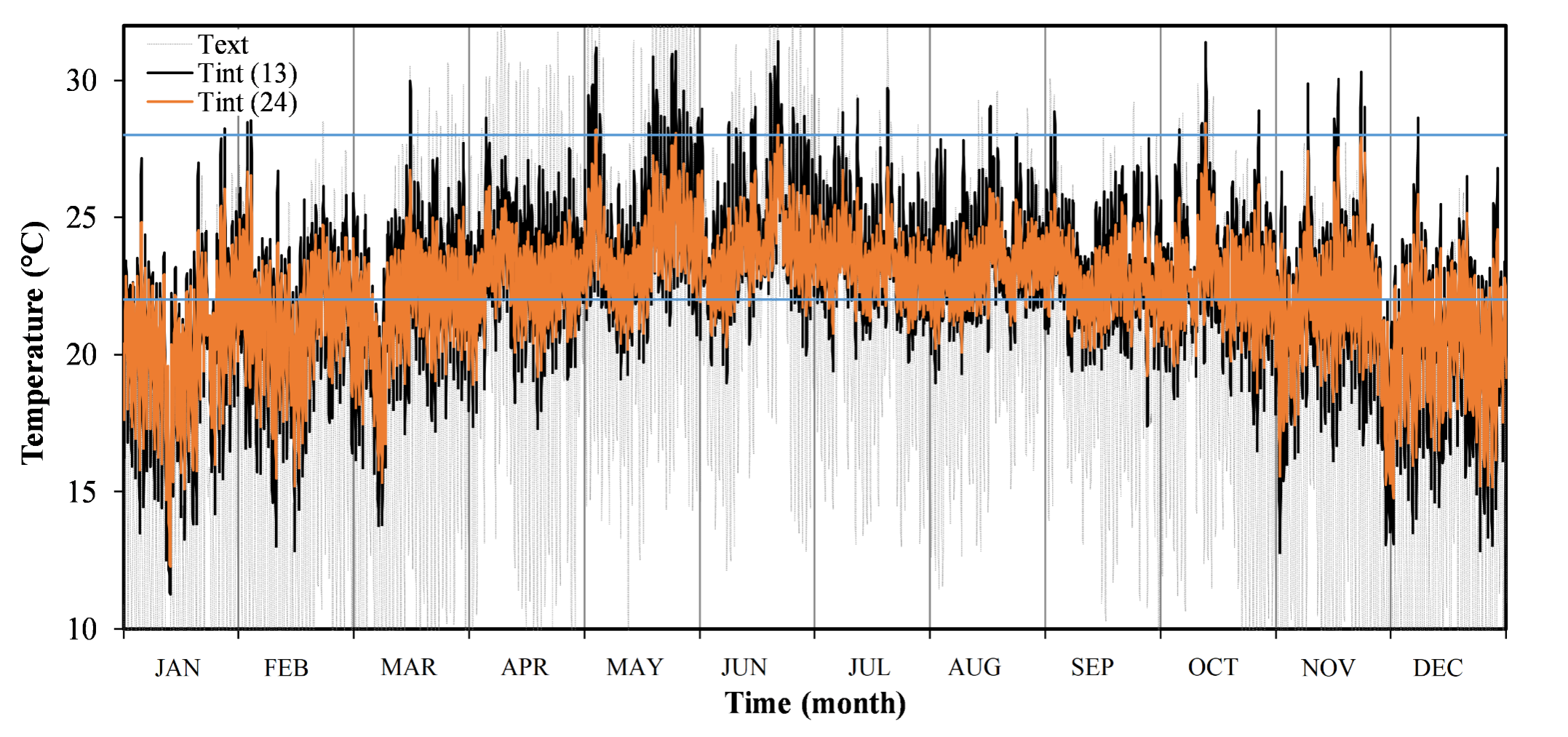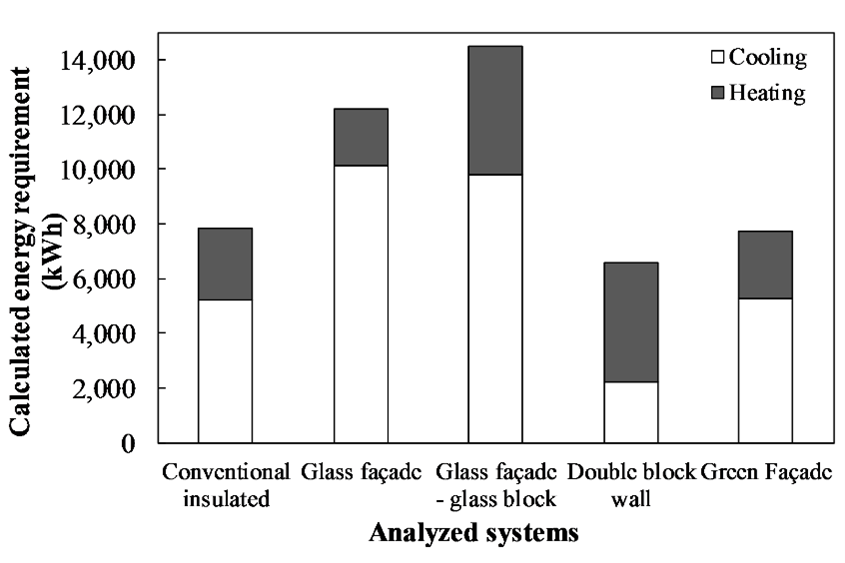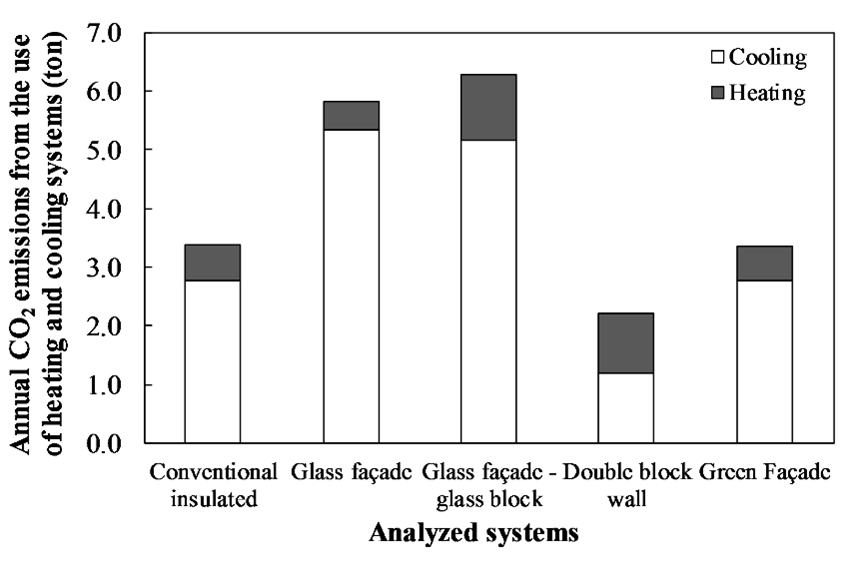Introduction
The improvement of energy efficiency on buildings is a goal that many governments share around the world. There are known benefits that encourage the efficient use of energy, such as the reduction of infrastructure investment, reduction of fossil fuel dependence, and the increase of competitiveness. According to the International Energy Agency (IEA, 2019), after analyzing the energy consumption indicators, the actual improvement rate in energy efficiency is not enough to promote an accelerated energy transition. As a result, global energy consumption is moving towards an unsustainable future. In the past years, the IEA presented a list of recommendations towards the improvement of energy efficiency in appliances, lighting, transport, industry, and buildings. Also, the importance of incorporating energysaving tasks was shown, supporting the reduction of CO2 emissions and, as a consequence, the impacts of climate change (IEA, 2015).
The final energy required to cool commercial and residential buildings has tripled between the years 1990 and 2016. For example, in Mexico, the final energy fraction represented 9.8% of the total energy requirements in 2016 (IEA, 2018). Furthermore, between 2000 and 2015, a 33.4% increase in the energy requirement of cooling systems and a 19.6% rise for heating arose (Comisión Económica para América Latina y el Caribe [CEPAL], 2018). The energy demand among the building sector is somewhat variable due to its nature, as diverse factors influence the performance of buildings. Geographical location, orientation, building materials, internal heat gains due to equipment/occupation, and the use of air conditioning systems represent some of the most prominent features in the energy consumption of buildings (Rodríguez, Vinagre, Caamaño & Wilby, 2011). According to the United States Department of Energy (DOE), the use of primary energy for a non-residential building is ruled by the use of heating, ventilating, and air conditioning systems (DOE, 2012).
According to the experts, to reduce energy consumption in buildings, two main actions can be implemented: 1) to manage the systems to assure an optimal operation during critical periods (Mohhamed, Mustapha & Mu’azu, 2011) and 2) to improve the thermal performance of the building envelope (Sozer, 2010).
Over the last decades, there have been abundant studies where the incorporation of different strategies for energy savings in buildings has been investigated. Solutions for different climates, urban layouts, type and use of buildings, envelope configuration, etc., have been addressed and presented. In a comprehensive review, the main influencing factors for an efficient energy design of buildings were explored (Chen, Zhang, Xia, Setunge & Shi, 2020). Vital factors, such as occupant behavior, equipment, and building characteristics, are identified as key features to attend. It was found that the energy-saving ranges vary from 10% to 28%, and they can be increased up to 71% with the use of smart control.
Furthermore, a comprehensive comparison of the performance of insulation materials was carried out for building envelopes (Kumar, Alam, Zou, Sanjayan & Ahmed, 2020). In this investigation, low thermal resistance walls are presented as the more economically viable for a region where the cooling demands are prevalent. On the other hand, for the heating, it is highly encouraged that the buildings have a high thermal resistance.
Specific studies and case studies have also been previously successfully performed. For example, Planas, Cuerva & Alavedra (2018) analyzed the energy requirements of common façade configurations from Barcelona. With the results, it was proven that the energy performance of the façades varies greatly and that the differences in the energy requirements are not directly linked to the cost of their implementation. Consequently, caution is advised into the design process because an economical solution might provide a better energy performance. In another study, 56 office buildings located in cold regions in China were analyzed with an orthogonal experimental methodology (Ding, Zhu, Wang & Ge, 2017). It was found that, by increasing the thermal resistance of the walls, the energy consumption is reduced linearly. Also, a higher window heat transfer coefficient translates to higher gas requirements, but the electricity demand was reduced. On the other hand, Krstić-Furundžić, Vujošević & Petrovski (2019) performed a detailed analysis of the energy performance of office buildings façades; besides the findings of the study, the authors aimed to point out the inherent complexity of the decision-making process of a building’s design stage. Moreover, design concessions need to be made to reach an appropriate balance between the building’s energy consumption, thermal comfort, and the desired aesthetics.
Lotfabadi and Hançer made a comparison between the performance of the envelopes of traditional and contemporary buildings to find out the pros and cons of the design principles applied to each of them (Lotfabadi & Hançer, 2019). The authors found that while more thermal comfort hours occur with the application of passive strategies used in the vernacular architecture, the implementation of such procedures could never reach 100% of thermal comfort. For example, the increase in the height of the building does not increase the thermal comfort of insulated modern buildings when compared against the traditional buildings. Finally, a case study on a high-rise hotel in Malaysia of a double brick wall façade is investigated (Abdul & Hassan, 2020). The overall thermal transfer value (OTTV) and thermal transmittance (U-value) of the opaque and transparent elements of the building were investigated by using thermography. The studied opaque system consists of a double brick wall (plaster/brick/plaster), testing four different bricks: light red, typical red, wire cut red, and blue. At the same time, the analyzed transparent elements were both single and double glazing, with and without coating. It was found that the double brick wall was found to be adequate for the tropical climate, and they contribute to the passive design guidelines for such an environment.
In Mexico, research on energy use in buildings has been carried out over the last decades, either general energy use and savings related studies (Escobedo et al., 2014; Griego, Krarti & Hernandez-Guerrero, 2015; Huelsz-Lesbros & Calixto-Aguirre, 2018). Moreover, detailed numerical and experimental investigations (Barrios, Rojas, Huelsz, Tovar & Jalife, 2017; Chávez-Galán, Almanza & Rodríguez, 2014; Gijón-Rivera, M., Serrano-Arellano, J., Xamán, J. & Álvarez, 2016; Huelsz, Barrios & Rojas, 2019; Oropeza-Perez, Petzold-Rodriguez & Bonilla-Lopez, 2017; Vallejo-Coral, Rivera-Solorio, Gijón-Rivera & ZúñigaPuebla, 2019) have been executed. A study analyzed the energy consumption data of the facilities under the Mexican Federal Public Administration (Huelsz-Lesbros & Calixto-Aguirre, 2018). On the investigation, it was found that, on average, the annual energy consumption is 63 kWh/m2. When analyzing the buildings located in different climates, it was found that the dry temperate climate had the lowest energy consumption (25 kWh/m2), contrasting with a consumption of 75 kWh/m2 in the hot and dry weather. Another study performed at a University Campus in Mexico City was carried out to estimate a baseline and the effects of incorporating various solar and energy-efficient systems (Escobedo et al., 2014). Through energy audits, the energy requirements of the campus were mapped. At least 28% of energy use was due to the use of lighting, 17% was for specialized research equipment, and 14% corresponded to refrigeration. It was estimated that with the implementation of novel technologies, by the year 2020, energy consumption could be 7.5% less than in 2011. In Guanajuato, an integrative energy analysis for office buildings was carried out with simulation and optimization techniques (Griego et al., 2015). In the investigation, energy savings of 49% were found to be cost-effective and feasible, either for new or retrofit office buildings.
Besides this, there have been compelling contributions in the field of adapting and generating parameters and criteria for the Mexican context. Oropeza-Perez et al. (2017) report on the setup of an adaptative thermal comfort suitable for the four main climatic regions of Mexico. Vallejo-Coral et al. (2019) calculated values for the cooling load temperature difference (CLTD) for Monterrey, Veracruz, and Mexicali.
The authors explain that the CLTD values should be recalculated for warm climates in Mexico. The difference found between the calculated CLTD values and the current ASHRAE values is on average 10 °C. Similarly, an experimental investigation that estimated convective heat transfer coefficients were made for Mexican building materials (red brick, limestone [tepetate in Spanish], adobe, and concrete blocks) (Chávez-Galán et al., 2014). The calculation of the convective heat transfer coefficients contributes to the reliability of the energy and thermal results of theoretical and simulation works. A numerical analysis by Guijón-Rivera et al. (2016) was carried out to understand the conjugate heat and mass transfer of adobe blocks, red bricks, concrete blocks, and single clear glass. Through the study, it was found that the adobe block was the best choice from a thermal point of view. Another contribution of a detailed heat transfer was made for hollow blocks (Huelsz et al., 2019), which is a commonly used construction component in Mexico. The research aimed to present a better understanding of walls and roofs with internal air-cavities, which can be used to perform quality whole-building energy simulations. Also, a methodology for equivalenthomogeneous-layers-set (EHLS) was validated in EnergyPlus with good results (Barrios et al., 2017). Through the implementation of the EHLS methodology, a thermally equivalent system to a wall or roof with air-cavities is generated so it can be applied to whole-building simulation programs.
In recent years, global interest has arisen in the proposal and implementation of environmentally friendly and energy-efficient passive measures on buildings. Such actions are envisioned as a viable alternative for solving both the energy crisis and environmental pollution caused by the buildings sector. The configuration of the building’s envelope is a determinant factor that rules the internal conditions. Components such as shading elements, thermal insulation, and thermal mass are central elements of every construction. In the following lines, four strategies that have proved to be adequate for the thermal performance of envelopes are commented and detailed.
Envelopes that incorporate air layers, commonly referred to as air layer involved envelopes (ALIE), have become popular in modern construction, mainly due to the vast improvement in the thermal behavior of buildings using an air layer as insulation and as a ventilation channel. Within these strategies can be found multi-layer windows and doors, ventilated windows, hollow walls, double façades, Trombe walls, solar chimneys, and photovoltaic façades, among others. At the same time, ALIE can be classified as closed and open (Zhang, Tan, Yang & Zhang, 2016).
Double-skin façades (DSF) have been proposed since the 1900s (Pomponi, Ip, & Piroozfar, 2013). Nevertheless, nowadays, the DSF is still considered a popular component for buildings. The DSF façade is defined as ”a special type of envelope, where a second skin, usually a transparent glazing, is placed in front of a regular building façade” (Safer, Woloszyn & Roux, 2005). DSF are defined as an envelope section which is integrated by three parts: (a) an exterior glass layer, generally acting as acoustic and thermal insulation and overall safety, (b) an interior layer, composed by double glass windows, and (c) an intermediate air layer, which varies from 0.2 m to 2.0 m (Omrany, Ghaffarian-Hoseini, Ghaffarian-Hoseini, Raahemifar & Tookey, 2016).
Masonry double-wall systems were developed as a support structure to stop moisture penetration and for energy saving in buildings (Zhang et al., 2016). Currently, bricks are commonly part of an enclosure system or serve as decoration, which represents a simple method to implement a hollow structure. The outer layer of the system is made up of solid bricks or concrete blocks, while, on the center, an air layer is formed between the solid walls. Additionally, the possibility of adding insulation materials ensures the building’s thermal and acoustic insulation.
According to previous studies, the implementation of various conventional and green façade systems can generate environmental as well as energy benefits. Yuan & Rim (2018) investigated green façades to determine their influence on the energy consumption of several types of buildings. The authors considered the effect of varying the building’s orientation over constructions on four different kinds of climates incorporating the operation of air conditioning systems. The main conclusion is that the local climate and its natural elements have significant effects over the energy savings, and hot and dry climates have the highest potential for energy savings. On the other hand, Razzaghmanesh & Razzaghmanesh (2017) found through experimentation that the green wall’s surface temperature was low during summer and warm during autumn. Measurements indicated that the green wall had no cooling effect over the environment at 0.5 m and 1.0 m of distance, even though the heat transfer through the shared wall was high. Finally, a study carried out in a Mediterranean climate (Pérez, Rincón, Vila, González & Cabeza, 2011) shows a difference of 5.5 °C-15.2 °C in areas with no vegetation, with the highest gradients on several days of September.
The central objective of this analysis was to estimate the effectivity on the thermal control of different constructive systems to reduce the heat gains and losses through a building’s envelope. First, 32 combinations of conventional systems, including walls, glazing, and roof, were evaluated to select the combination with the lowest energy demand. Then, a comparison was made between the energy performance through the implementation of four novel façades against the best choice from step one. The intended result was to reach a minimum energy demand, considering the application of relatively inexpensive strategies and so demonstrating that good energy savings can be easily achieved.
Materials and methods
The results of the research were obtained through dynamic simulation, considering the building’s geometry, material properties, location, climate, and various operational characteristics of the building. For the first part of the study, the established case studies were analyzed to find the best combination of envelope materials, which would result in the lowest energy consumption. The second part of the study included the evaluation of five different double wall systems.
Building characteristics and location
The building has 133 m2 per story, which totals 399 m2. The building has a workshop structure next to the main construction and a concrete platform in front of it. Figure 1 shows the studied building, and a general view can be observed in Figure 1a, while Figures 1b and 1d show the thermal zones. Ten similar buildings are planned to be built on the premises of a research center facility, which makes the results of this study of great value. Each building will be accompanied by a solar platform where mostly solar experiments will take place. Inside the building, full-time activities like conceptualization, construction, and monitoring will occur.
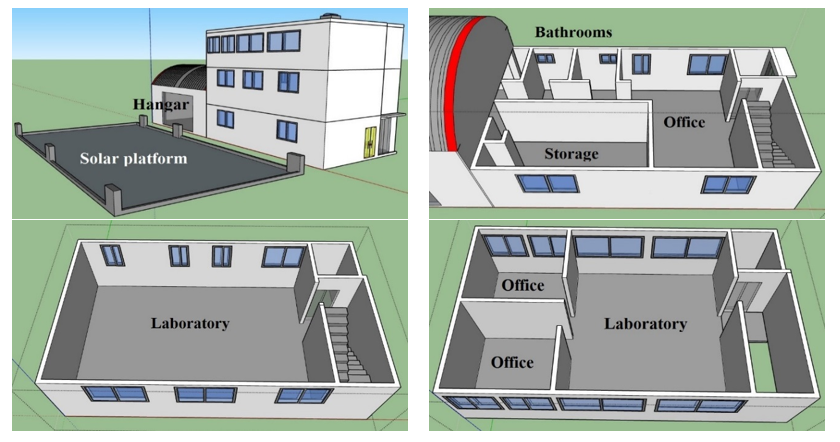
Source: Author’s own elaboration.
Figure 1 (a) 3D visualization of building, (b) first story, (c) second story, (d) third story.
The building is located in the City of Durango, Mexico and has a cold semi-arid climate (BSk), where cold winters and mild to warm summers occur. In this climate, precipitation is scarce, and the vegetation is of a steppe region, where dense xerophyte scrubs and halophyte vegetation predominate the land. In Figure 2, the climatic characteristics such as maximum, minimum, averaged temperatures, and precipitation of the studied city are presented.
Simulation
A series of 32 simulations were carried out, performing combinations between the walls, roof, and glazing systems. Table 1 shows the combination of the analyzed systems. The energy modeling was performed with Energy Plus, using the Design Builder interface. The weather information was extracted in the typical meteorological year (TMY) format using the Meteonorm 7 software. The climatic variables considered were solar radiation, hourly temperatures, humidity, and wind velocity.
Table 1 Analyzed systems.
| Case # | Name | Window | Roof | Case # | Name | Window | Roof | |
| 1 | Wall 1 | Window 1 | Roof 1 | 17 | Wall 1 | Window 1 | Roof 2 | |
| 2 | Window 2 | 18 | Window 2 | |||||
| 3 | Window 3 | 19 | Window 3 | |||||
| 4 | Window 4 | 20 | Window 4 | |||||
| 5 | Wall 2 | Window 1 | 21 | Wall 2 | Window 1 | |||
| 6 | Window 2 | 22 | Window 2 | |||||
| 7 | Window 3 | 23 | Window 3 | |||||
| 8 | Window 4 | 24 | Window 4 | |||||
| 9 | Wall 3 | Window 1 | 25 | Wall 3 | Window 1 | |||
| 10 | Window 2 | 26 | Window 2 | |||||
| 11 | Window 3 | 27 | Window 3 | |||||
| 12 | Window 4 | 28 | Window 4 | |||||
| 13 | Wall 4 | Window 1 | 29 | Wall 4 | Window 1 | |||
| 14 | Window 2 | 30 | Window 2 | |||||
| 15 | Window 3 | 31 | Window 3 | |||||
| 16 | Window 4 | 32 | Window 4 |
Source: Author’s own elaboration.
The occupational profile is critical due to the impact on the internal heat gains and the air conditioning (heating and cooling) systems use. Therefore, an occupation schedule was set from 07:00 am to 19:00 pm, from Monday to Friday, excluding holiday seasons. Fifteen persons per story were considered with a metabolic rate of 0.90, which corresponds to light office work and clothing of a 1.0 clo (winter) and 0.5 clo (summer) (International Standard Organization [ISO], 2005). The indoor temperature was kept between 22 °C and 28 °C, through the calculation of the neutral temperature considering an adaptive thermal comfort model. The thermal zones were defined as office space and storage (first story) laboratory (second story) and laboratory and two offices for the third story. The bathroom facilities were excluded from the energy demand calculation.
The air conditioning systems were modeled through a basic load calculation algorithm, where hot and cold air is supplied to meet the required heating and cooling loads. The energy consumption of the systems is calculated from the thermal zone heating and cooling loads using efficiency factors. The system used on this building was a split system with ventilation, where impulsion temperatures of the heating and cooling systems were 35 °C (maximum) and 12 °C (minimum). The coefficient of performance (CoP) of the heating and cooling systems were 2.25 and 1.8, respectively. The first series of simulations include the analysis of the impact on selecting different types of wall, roof, and glazing. In Tables 2 and 3, the thermal and optical properties of the openings (window and door) materials are shown.
Table 2 Openings (window and door) thermal and optical properties.
| System | Thickness | SHGC | U-value | Optical properties | ||
| (m) | (W/m2·K) | ε | α | ρ | ||
| Window 1 - Single clear glass | 0.006 | 0.828 | 5.801 | 0.84 | 0.04 | 0.16 |
| Window 2 - Single tinted glass | 0.006 | 0.749 | 5.801 | 0.89 | 0.34 | 0.11 |
| Window 3 - Double clear glass | 0.019 | 0.716 | 2.675 | 0.84 | 0.04 | 0.16 |
| Window 4 - Double tinted glass | 0.019 | 0.616 | 2.675 | 0.89 | 0.34 | 0.11 |
| Door | 0.1015 | - | 3.124 | 0.30 | 0.30 | 0.70 |
SHGC: solar heat gain coefficient; ε: emissivity; α: absorptivity; ρ: reflectivity.
Source: Author’s own elaboration.
Table 3 Constructive system thermal and optical properties.
| System | Material | Thickness | U-value | Density | Specific heat capacity | Optical properties | ||
| (m) | (W/m2·K) | (kg/m3) | (J/kg·K) | ε | α | ρ | ||
| Wall 1 | Mortar | 0.0250 | 2.390 | 1.600 | 850 | 0.90 | 0.60 | 0.40 |
| Concrete block | 0.1300 | 1.700 | 840 | - | - | - | ||
| Gypsum plaster | 0.0130 | 0.800 | 1090 | 0.90 | 0.50 | 0.50 | ||
| Wall 2 | Mortar | 0.0250 | 0.949 | 1.600 | 850 | 0.90 | 0.60 | 0.40 |
| Expanded polystyrene | 0.0254 | 0.015 | 1400 | - | - | - | ||
| Concrete block | 0.2000 | 1.700 | 840 | - | - | - | ||
| Gypsum plaster | 0.0130 | 0.800 | 1090 | 0.90 | 0.50 | 0.50 | ||
| Wall 3 | Mortar | 0.0250 | 2.636 | 1.600 | 850 | 0.90 | 0.60 | 0.40 |
| Red brick | 0.1200 | 1.500 | 840 | - | - | - | ||
| Gypsum plaster | 0.0130 | 0.800 | 1090 | 0.90 | 0.50 | 0.50 | ||
| Wall 4 | Mortar | 0.0250 | 1.122 | 1.600 | 850 | 0.90 | 0.60 | 0.40 |
| Expanded polystyrene | 0.0254 | 0.015 | 1400 | - | - | - | ||
| Red brick | 0.1200 | 1.500 | 840 | - | - | - | ||
| Gypsum plaster | 0.0130 | 0.800 | 1090 | 0.90 | 0.50 | 0.50 | ||
| Interior partition | Gypsum plaster | 0.0130 | 1.175 | 0.800 | 1090 | 0.90 | 0.50 | 0.50 |
| Concrete block | 0.1300 | 1.700 | 840 | - | - | - | ||
| Gypsum plaster | 0.0130 | 0.800 | 1090 | 0.90 | 0.50 | 0.50 | ||
| Roof 1 | Gypsum plaster | 0.0130 | 2.007 | 0.800 | 1090 | 0.90 | 0.50 | 0.50 |
| Metal | 0.0100 | 1.800 | 7870 | - | - | - | ||
| Concrete | 0.1000 | 2.100 | 840 | - | - | - | ||
| Terracotta waterproofing | 0.0254 | 0.400 | 1500 | 0.35 | 0.60 | 0.40 | ||
| Roof 2 | Gypsum plaster | 0.0130 | 0.881 | 0.800 | 1090 | 0.90 | 0.50 | 0.50 |
| Metal | 0.0100 | 1.800 | 7870 | - | - | - | ||
| Expanded polystyrene | 0.0254 | 0.015 | 1400 | - | - | - | ||
| Concrete | 0.1000 | 2.100 | 840 | - | - | - | ||
| Terracotta waterproofing | 0.0254 | 0.400 | 1500 | 0.35 | 0.60 | 0.40 | ||
ε: emissivity; α: absorptivity; ρ: reflectivity.
Source: Author’s own elaboration.
Results
This study presents an analysis of the energy requirements calculated for a laboratory building. The presentation of the results is divided into two stages. First, the results of an initial series of simulations where diverse construction materials are applied to walls, windows, and the roof are presented. The results were analyzed considering the heating and cooling energy requirements; then, the case with the lower energy requirement was selected for further investigations. In the second stage, a new series of constructive systems were applied to the chosen low-energy case. The proposed systems were three double-wall systems and a green façade, and they were evaluated to reduce the energy requirements of the studied building even more. Finally, a simple analysis of the CO2 emissions related to the use of energy for cooling and heating systems is presented.
Energy requirements
Figure 3 shows the calculated energy demand to select the base materials so that a double wall system can be later implemented. The overall purpose of Figure 3 is to expose the cases with the minimum amount of energy needed. The case of minimum cooling energy required is case #20 (4989 kWh), while the case of the minimum energy required for heating is case #23 (2458 kWh). This represents a difference of 59.7% for cooling and 110.6% for heating, compared to the cases that require more energy. In cases #20 and #23, it is observed that the roof system with insulation results in less energy demand due to an overall reduction in heat gains and heat losses, which results in less usage of both heating and cooling systems. However, when the goal is to reduce the overall annual energy demand, the combination of materials from case #24 is the most adequate.
Implementing an insulated roof and insulated wall promotes the decrease of the heat transfer through these sections of the building. At the same time, the use of double tinted glass has two purposes. One is related to the double glass, which is to reduce the heat gains. In contrast, the second purpose is to balance the heat gains and losses during the cold season by incorporating tinted glass on the windows. From the energy demand, it can be noted that 66% of the energy needs correspond to the use of cooling. Therefore, the primary goal for the studied case would be to reduce the indoor temperature during the warm months to achieve thermal comfort while maintaining adequate conditions for the winter.
On the other hand, the cases resulting in the worst performance (higher energy requirements) are cases #13 (7958 kWh, cooling) and #10 (5178kWh, heating). However, the worst global performance is given with case #13, which, compared to the best-case scenario, has a difference of up to 36% on the annual energy demand. Case #13 is composed of an uninsulated roof and a clear single glazed window. The simplicity of the construction systems is known to cause unwanted heat gains in buildings, which causes a deficient performance of the building on the warm months.
On the other hand, the feature which seems to have the most significant impact is the application of the roof insulation. Analyzing case #8, which has the same composition as #24 with the difference of the roof insulation, a difference in the total energy demand of up to 10% occurs. It is essential to mention that in previous analysis of office buildings in the studied climate and location (Lucero-Álvarez & Martín-Domínguez, 2016; Norma A Rodríguez-Muñoz, Nájera-Trejo, Alarcón-Herrera, & Martin-Domínguez, 2016; Norma Alejandra Rodríguez-Muñoz, Nájera-Trejo, & Martín-Domínguez, 2018), it was found that the building’s global energy demand was lower with terracotta waterproofing instead of white.
To present a perspective of this work’s outcomes, the energy use per unit square area was compared against office buildings from various locations and climates. For the analyzed building, the total annual energy performance ranges from 35.92 kWh/m2 to 56.36 kWh/m2 in cases #24 and #13, respectively. The work by Sánchez-García, Rubio-Bellido, del Río & Pérez-Fargallo (2019) evaluated the energy requirements of a 309 m2 building located in a Mediterranean climate (Csa). The façade’s U-value is 0.76, and the building was evaluated under a fixed and a free temperature set point. The building with a fixed temperature set point was found to require 84.70 kWh/m2 annually, whereas the building under a free temperature set point was estimated to need 26.26 kWh/m2. Besides, the work by Wang, Olesen & Kazanci (2019) evaluated the energy requirement of a 48.4 m2 building in three European climates. The façade’s U-value is 0.38, and the evaluated climates were humid continental (Dfb), oceanic (Cfb), and Mediterranean climate (Csa). The buildings were evaluated under two thermostat control types, one acting over the air temperature (Ta) and the other on the operative temperature (Top). The total annual energy consumption for the Dfb, Cfb, and Csa ascend to 25.74 kWh/m2/29.26 kWh/m2 (Ta/Top), 28.03 kWh/m2/32.04 kWh/m2 (Ta/Top), and 53.37 kWh/m2/60.16 kWh/m2 (Ta/Top), respectively.
Mean temperature
Figure 4 shows the annual mean hourly temperatures of the best -Tint (24) and worst -Tint (13) case scenario contrasted with the outdoor air temperature (Text). The shown temperatures represent the case for when the building has no heating and cooling controlled set points. Qualitatively, it is observed that case #24 has a better thermal performance than case #13, as it can be observed that the indoor temperature fluctuates less from hour to hour. Consequently, besides the occurrence of a small temperature variation, which is desired for a pleasant thermal comfort sensation, the building will require less energy for its operation.
When the mean temperatures of these cases are analyzed, both cases would have a mean temperature of 22.45 °C. Nevertheless, the maximum annual temperature for case #24 is 28.4 °C and for case #13 31.4 °C; this is a reduction of 3.0 °C on the maximum temperature. On the other hand, the minimum annual temperature on case #13 is 11.2 °C and on case #24 12.2 °C, increasing the minimum temperature of 1.0 °C. On the warmest day of the year (May), the oscillation of the temperatures was 3.68 °C (#13) and 2.65 °C (#24) and on the coldest day (January) was 9.88 °C (#13) and 6.16 °C (#24). With an oscillation analysis of the temperature, the improved indoor conditions in case #24 can be observed.
Proposed systems
After the analysis and selection of the best systems combination, the five following double-wall systems were evaluated: a) conventional insulated (case #24), b) glass façade, c) glass façade - glass block, d) double block wall, and e) green façade. The thickness and thermal conductivity of the proposed materials are presented in Table 4.
Table 4 Thickness and thermal conductivity of the proposed materials.
| Material | Thickness | Thermal conductivity | Density | Specific heat capacity |
| (m) | (W/m·K) | (kg/m3) | (J/kg·K) | |
| Air chamber | 0.1300 | 0.026 | 1.184 | 1005 |
| Air gap | 0.0130 | 0.026 | 1.184 | 1005 |
| Concrete block | 0.2000 | 1.110 | 1.700 | 840 |
| Expanded polystyrene (EPS) | 0.0254 | 0.040 | 0.015 | 1400 |
| Glass block | 0.1900 | 0.700 | 2.000 | 750 |
| Green façade | 0.3000 | 0.300 | - | - |
| Gypsum plaster | 0.0130 | 0.400 | 0.800 | 1090 |
| Mortar | 0.0250 | 0.700 | 1.600 | 850 |
| Tinted glass | 0.0060 | 1.000 | 2.800 | 750 |
Source: Author’s own elaboration.
Figure 5 presents the scheme of the evaluated systems and the corresponding global heat transfer coefficient. The base system represents the result of the previous analysis (case #24) which, from now on, will be referred to as (a) conventional insulated. The energy requirements of the other four systems will be compared against the traditional insulated system, which consists of a concrete wall with an insulating layer of expanded polystyrene. Two glass façades were proposed; the first (b) is constituted with concrete block walls and a glass façade consisting of a double glass window, while the second (c) is composed of a glass block and a double glass window. The third proposed system consists of a double wall of concrete block, separated by a 0.13 m air gap and an outer layer of insulation. Finally, the performance of a green façade installed over the conventional insulated case (a) is proposed.
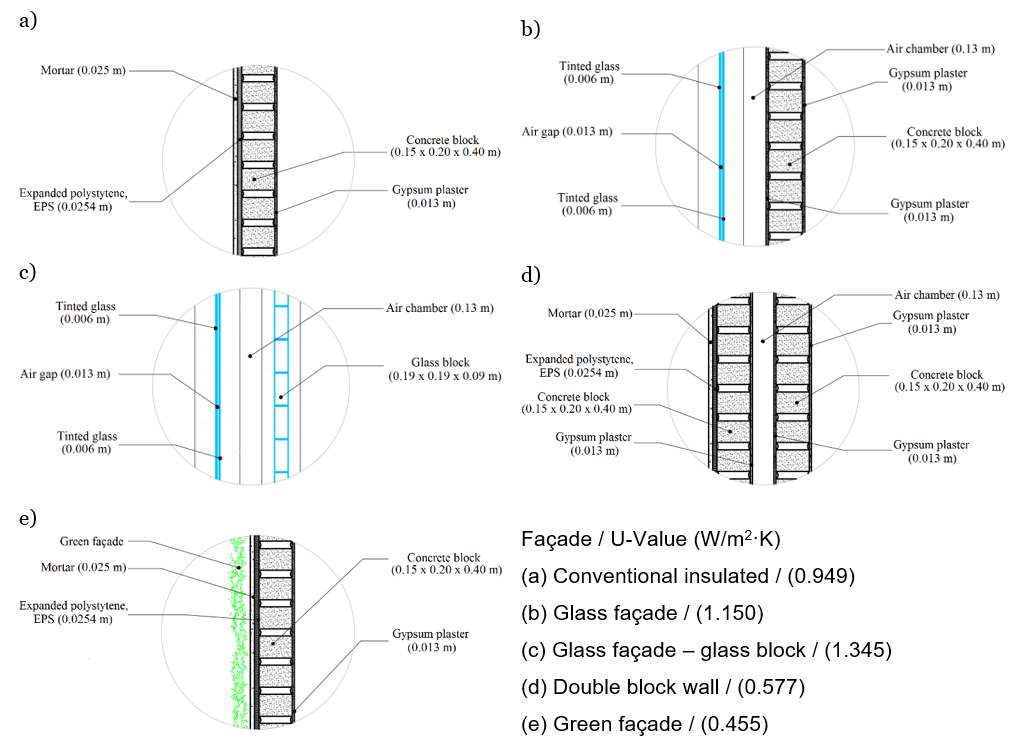
Source: Author’s own elaboration.
Figure 5 Graphical representation of the proposed constructive systems and corresponding global heat transfer coefficient.
The calculated energy requirement of the proposed systems is shown in Figure 6. According to the estimated requirement, the double block wall system (d) would require the least amount of energy in a year of operation, where 4357 kWh and 2245 kWh would be needed for heating and cooling, respectively (a total of 6602 kWh annually). The green façade (e) would be the second system of choice to consider; this system would require 5263 kWh and 2448 kWh for cooling and heating, respectively.
Among the proposed systems, the ones that have lower U-Values are the double block wall (0.577 W/m2·K) and the green façade (0.455 W/m2·K); therefore, the results can be considered as consistent. Though it was expected that the green façade would result in the best overall system, the green façade resulted in more cooling energy when compared to the double block wall (2245 kWh) and even to the conventional insulated (5237 kWh). Further investigations on different green façades are still needed. Nonetheless, energy savings of 16% and 2% can be accomplished when comparing the energy requirements of the building with the double block wall system (d) and green façade (e), respectively, against the conventional insulated (a).
Authors who study the incorporation of green building systems have mentioned some of the limitations of their implementation. Some of them are the economic barriers due to high installation and maintenance, economic and environmental expenditures related to irrigation, the complexity of execution on new and existing buildings, among others (Berardi, Ghaffarian-Hoseini & Ghaffarian-Hoseini, 2014). However, the incorporation of vegetation elements in roofs or walls provides an additional layer to the construction system. This layer provides shading to the substrate, which consequently will obstruct part of the incident radiation, thus, reducing the heat gains into the building. Also, through evapotranspiration, the green surfaces are cooled, reducing the heat gains into the building. Furthermore, the thermal mass is augmented, delaying the incident heat gains. Finally, the green layer provides thermal insulation, increasing the thermal resistance of the complete system (Vera, Pinto, Tabares-Velasco & Bustamante, 2018).
Several indirect benefits linked to the implementation of green systems are related to the reduction of the energy consumption of buildings. These findings have been presented in previous studies. They are the mitigation of the urban heat island effect, improvement of the air quality, sound insulation, ecologic preservation, biodiversity, and landscape enhancement, among others (Berardi et al., 2014; Lee & Jim, 2019; Vera et al., 2018).
Calculation of CO2 emissions
To add arguments on behalf of the reduction of energy use on buildings, the amount of CO2 emissions linked to energy use due to the operation of electric cooling and heating systems was calculated. This calculation was made using the current factor published by the Energy Regulatory Commission (CRE, from its Spanish acronym) for the Mexican electricity sector (0.527 tCO2e / MWh) (Comisión Reguladora de Energía [CRE], 2019).
Figure 7 presents the CO2 amounts related to the use of electricity to operate the heating and cooling systems of the five evaluated scenarios. It can be observed that the amount of CO2 emissions produced with the implementation of each system is proportional to the energy requirements. The conventional insulated system would generate 2.76 t/year for cooling and 0.61 t/year for heating. The system that would produce less quantity of CO2 is the double block wall with up to 1.18 t/year (cooling) and 1.02 t/year (heating). This would represent an overall reduction of 34.71% on CO2 emissions. More than half of the emissions (57%) are related to the use of cooling systems. The second system of choice would be the green façade, which would produce in total 3.35 t/year, where 2.77 t/year correspond to cooling and 0.57 t/year to heating.
Discussion
This analysis included the calculation of the energy required to operate the heating and cooling systems along with the associated CO2 emissions through a typical year. The results show the impact on the energy requirements of a laboratory building by selecting several options for construction materials. The first round of proposed strategies resulted in an energy reduction of up to 37.4% (case #20) and 52.5% (case #23) for cooling and heating, respectively. This reduction is valid when the aim is to decrease the energy consumption of either cooling or heating systems. Nevertheless, when the total annual energy consumption is the target, case #24 would be the one that requires the least amount of energy. The best scenario (#24) consists of an insulated concrete block wall, an insulated roof, and a tinted double-glazed window; this combination of materials would result in a 36% decrease in the energy requirements.
When the energy consumption of this building contrasted to similar buildings showed, despite the climate where each building was located, a considerable reduction of the energy requirements is possible. For this building, which is located on a cold semi-arid climate, 35.92 kWh/m2 are required to cover the energy requirements of an operation year, whereas the annual energy requirements were 25.74 kWh/m2/29.26 kWh/m2 (Ta/Top), 28.03 kWh/m2/32.04 kWh/m2 (Ta/Top), and 53.37 kWh/m2/60.16 kWh/m2 (Ta/Top) on the Mediterranean, humid continental, and oceanic climate, respectively (Wang et al., 2019). Another vital aspect to consider is the attenuation of the indoor temperature gradient. For the best case (#24), the maximum temperatures decreased by 3.0 °C, whereas the minimum temperatures increased by 1.0 °C.
When analyzing the energy requirements of the double-wall systems, it was found that the double block wall requires less energy to operate during a year. The green façade’s performance showed great potential, mainly to reduce the overall energy requirements by 2% with respect to case #24 (conventional insulated system). Nevertheless, when the performance of the green façade is compared against case #13 (insulated red brick system), a reduction of 37.5% on the overall energy consumption can be achieved.
A simple calculation on the CO2 emissions related to the energy use of cooling and heating systems was also considered in this research. The intention is to present a quick reference that helps to remind the environmental impact of the energy use of heating, ventilation and air conditioning (HVAC) systems. As expected, the quantity of CO2 emissions is directly related to the energy requirements of the building. For this reason, a life-cycle analysis of each of the proposed systems is encouraged; thus, a fair evaluation of green systems viability can be achieved.
It is imperative to mention that the results achieved in this analysis are given through the evaluation of commonly available construction materials. Neither the modification of the architectonic design nor the incorporation of passive strategies adequate for the studied climate are considered. Lastly, a relatively simple energy use analysis was carried out, aiming to demonstrate that even the implementation of conventional low-cost strategies can have a considerable effect on energy savings and a reduction of CO2 emissions.
Conclusions
Relevant aspects were found. For instance, the results of this work will promote the reduction of energy consumption without the implementation of sophisticated constructive systems. The considered materials consist of red brick, concrete block, mortar, gypsum, and polystyrene, for the walls, and concrete, metal, polystyrene, and terracotta waterproofing, for the roofs. As for the openings, clear and tinted glass on single- and double-glazed windows were utilized.
The case study was carried out for a cold semi-arid climate, where the potential to reduce the energy requirements of a building by selecting conventional low-cost strategies was demonstrated. The system that resulted in less energy consumption proved its functionality due to its ability to reduce heat gains and losses throughout a year of operation.
In the second stage of the analysis, the proposed systems consisted of three double-wall systems and a green façade. The double block wall system resulted in a better overall building thermal performance. It is essential to mention that the use of double-wall systems in developing countries is still not widespread despite its relatively easy implementation.
Consequently, through a simple energy use analysis, the study demonstrated that even implementing conventional low-cost strategies could have a considerable effect on energy savings and a reduction of CO2 emissions. The capacity to reduce the annual energy requirements of the building can also impact on a proportional decrease in the energy consumption related CO2 emissions. The proposed practical approach can be implemented by builders and designers on future constructions that aim to contribute to energy efficiency and environmental goals.
Even though the study was carried out for a building in Durango, Mexico, general considerations for buildings built in locations with similar climatic conditions could be taken into consideration. In Mexico, cities like Cuauhtemoc, Chihuahua; Ensenada, Baja California; Fresnillo, Zacatecas; San Juan del Rio, Querétaro; San Luis Potosí, San Luis Potosí; Tulancingo, Hidalgo; Tijuana, Baja California; and Zacatecas, Zacatecas have a BSk climate.











 nova página do texto(beta)
nova página do texto(beta)

