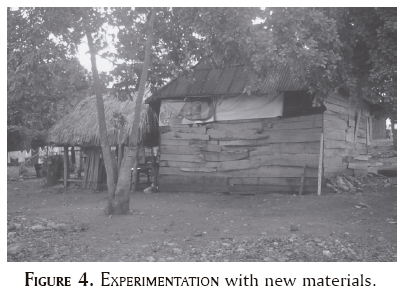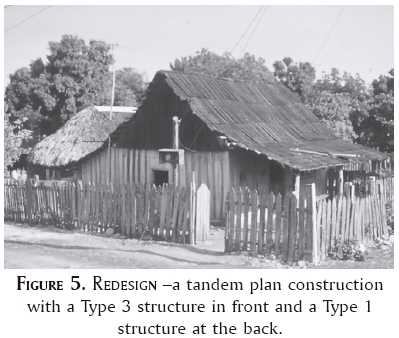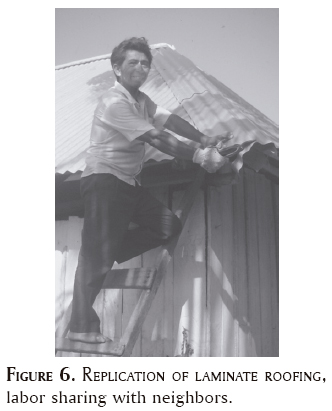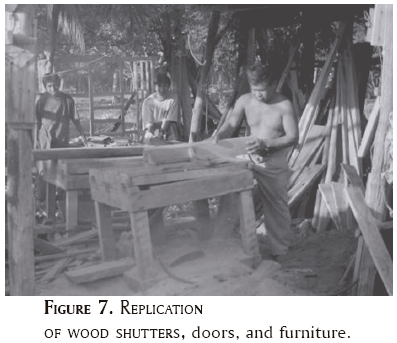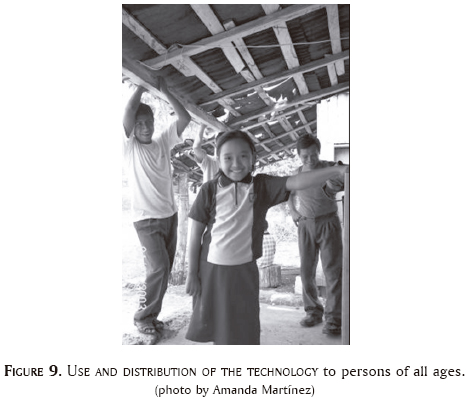Serviços Personalizados
Journal
Artigo
Indicadores
-
 Citado por SciELO
Citado por SciELO -
 Acessos
Acessos
Links relacionados
-
 Similares em
SciELO
Similares em
SciELO
Compartilhar
Estudios de cultura maya
versão impressa ISSN 0185-2574
Estud. cult. maya vol.30 Ciudad de México 2007
Artículos
Frontier Migration and the built Environment in Southwestern Campeche*
Rani T. Alexander** y Sandra Andrade***
** Department of sociology and Anthropology New Mexico State University. raalexan@nmsu.edu
*** Department of sociology and Anthropology New Mexico State University. andrades@nmsu.edu
Abstract
Archaeologists frequently examine architectural styles to detect migration and cultural interaction among Maya groups on the Yucatán peninsula. In this paper we examine the basis of this assumption by applying Michael Schiffer's (2002) framework for studying technological differentiation to the results of our ethnoarchaeological investigation of 20th century Maya vernacular architecture in the village of Silvituc, southwestern Campeche. In the wake of the Caste War and the Mexican Revolution, the availability of agricultural land and employment opportunities in the chicle and lumber industries attracted many people to a new frontier. This study explores the relationships among migration, the formation of multiethnic communities, introduction of new technologies, town planning, and architectural styles to account for the genesis of a distinctive 'frontier' style within a Maya community in this region.
Resumen
Frecuentemente, los arqueólogos examinan los estilos arquitectónicos para dilucidar la migración y los patrones de interacción cultural entre grupos mayas en la península de Yucatán. En este artículo, se examinan las bases de esta afirmación mediante la aplicación del marco analítico de Michael Schiffer (2002), para estudiar la distinción tecnológica, a nuestros datos etnoarqueológicos procedentes del pueblo de Silvituc en el suroeste de Campeche. Después de la Guerra de Castas y la Revolución Mexicana, la disponibilidad de terrenos agrícolas y las oportunidades para conseguir trabajo en las empresas chicleras y madereras atrajeron a mucha gente a la frontera nueva. Este estudio explora las relaciones entre la migración interna, la formación de comunidades multiétnicas, los estilos arquitectónicos, la introducción de nuevas tecnologías y el diseño espacial de comunidades para explicar la creación de un estilo fronterizo dentro de una comunidad maya de esta región.
Archaeologists often have examined architectural styles to infer migration and patterns of cultural interaction among prehispanic Maya groups on the Yucatán peninsula. In this paper we question the assumptions underlying this method through an ethnoarchaeological study of 20th century vernacular architecture in southwestern campeche. we offer material evidence of how migration to Campeche's southern frontier, the expansion of the modern world system, and the formation of culturally plural communities have affected town planning and vernacular architecture in the late twentieth century. On the basis of our ethnoarchaeological study in Silvituc, we propose that the historical formation processes of frontier communities —their life histories— have had a major impact on the built environment. In agreement with Lightfoot and Martinez (1995), we suggest that frontiers are not peripheries that passively receive cultural innovations from the core of the world system. Rather, we conceptualize the frontier as a zone of dynamic, overlapping social networks and cultural interaction.
This study draws on Michael Schiffer's (2001, 2002: 1148) analytical framework for studying technological differentiation. As a new technology is transferred from one community to another, it is re-designed so that it becomes more useful for performing specific tasks and achieving particular economic, social, political, or symbolic functions among different "user groups." Interaction both with global economic enterprises and with other groups of agriculturalists are reflected in spatial patterns within the village and in the substitution of new materials and technology in housing over the past 100 years.
Anthropologists originally assumed that migrants replicate their cultural forms in the new community as expressions of ethnicity and identity (e.g. Redfield and Villa Rojas, 1934; Vogt, 2004; Wauchope, 1938). We contend that this idea is too simplistic. First, such views ignore processes of technological innovation which occur as migrants adapt to new environments, exploit new materials, and adjust household strategies to cope with changing local, regional, and macroregional economies. As Richard Wilk (2001) argues, traditional Maya communities are not technologically static. Second, as Janine Gasco (2005) has pointed out for Chiapas, the factors that contribute to maintaining or abandoning a traditional identity are complex and historically contingent. Explanations that invoke the intensity of capitalist expansion, degree of acculturation, or a village's isolation as reasons for maintaining or losing "traditional" Maya housing are insufficient. Our data demonstrate that technological differentiation and adoption of "modern" architectural forms are not unidirectional and inevitable results of global economic development.
Migration and Technological Differentiation
Migration is a niche-filling phenomenon whereby immigrants adapt to new environmental or political-economic niche spaces, which results in diffusion, changes in behavioral organization, and cultural drift (Binford, 2001: 460; Kirch, 1978; Kopytoff, 1987). It is defined as "a long-term residential relocation beyond community boundaries by one or more discrete social units as the result of a perceived decrease in the benefits of remaining residentially stable or a perceived increase in the benefits of relocating to prospective destinations" (Clark, 2001: 2). When households move to a new community, communication among kin and neighbors, transmission of knowledge, new technologies, and enculturation are altered as members adjust to the availability of new raw materials and innovations, and as interactions change within and beyond the community. Changes in transmission and enculturative activities are reflected in the production of material culture and the practice of daily routines, which affect variation in architecture, ceramic production, foodways, equipment maintenance, and refuse disposal (Lightfoot, et al., 1998; Stark, 1998; see also McGuire and Schiffer, 1983; Schiffer and Skibo, 1997).
In these circumstances, households make collective choices about how to allocate, acquire, use, modify and dispose of material goods —they modify their strategies of consumption. Material expression of these tensions, decisions, and trade-offs is often embodied in housing (Lee and Hayden, 1988, Wilk, 1991). Many studies assume that architecture is a reflection of the user's practical needs and that "in vernacular contexts, there will be a close congruence between activities and the built environment" (Dore 1996: ix; Glassie, 2000: 46). Nevertheless, as Chris Dore (1996: 282) demonstrates, activities alter built space only when they are specialized, performed intensively, and are of large scale. The configuration of built space is complex and reflects composite factors including economy, kinship, and the intensity and organization of specific activities, not just the user's practical needs.
Wolfgang Gabbert (2004: XII-XIII) points out that ethnic groups form and are maintained through processes of social differentiation in which individuals use cultural markers, material culture or symbols to distinguish themselves from others. Consequently, ethnicity and inequality are interlinked because cultural markers and symbols often are deployed as closure or boundary definition strategies that exclude others from access to valued resources. Wilk's (1991) studies of the Kekchi and Lee's and Hayden's (1988; Lee, 1979, 1980; Lee and Bryant, 1988; Lee and Markman, 1977) studies of colonial and highland Maya suggest that movement to new communities, new environments, and global economic processes make new technologies, raw materials, and manufactured goods differentially available to various groups of people. Wilk (1990: 38) proposes that globalization sometimes produces a shift in the social function of housing. Expansion of capitalist enterprises creates opportunities for wage labor, and as Hayden (1988) demonstrates, a household's economic rank is reflected clearly in the cost of construction materials of the house and in the value of its contents. Because individuals sometimes are unsure of how to spend wage income that is the corporate property of the household, they often decide to invest in housing since it benefits all household members. Households whose well being depends on labor sharing with others in the community, however, are less likely to invest in ostentatious architectural display that inspires envy or visibly expresses class differences. Nevertheless, households whose well being is increasingly independent from community relations, such as those that depend on wage income or remittances from outside the community, often violate this norm.
Several studies in archaeology have detected migration of discrete ethnic groups by looking at variation in architectural spatial syntax, the technological style of utilitarian ceramics, foodways, and patterns of household disposal or equipment maintenance (e.g. Armstrong, 1998; Clark, 2001; Lightfoot, et al., 1997; Lightfoot, et al., 1998; Rice, et al., 1998). These examples, however, are situations where patterns of interaction are dominated by extreme boundary maintenance, as found in colonial planned settlements and plantations or in regions where warfare between groups intensified with colonial intrusion. Other studies for situations where boundary maintenance is much less rigid indicate that detection of migration, differences in enculturation or transmission, and ethnicity using these methods is much less certain.
Historical Factors Influencing Technology Transfer on the Frontier
The founding and subsequent history of Silvituc is an example of frontiering —the movement of groups to occupy new ecological, social and political-economic niches in zones of cross-cultural interaction. Yucatec Maya agriculturalists who fled the Mexican Revolution to the southern forests were soon caught up in the expansion of two lucrative global enterprises —chicle gum gathering and the extraction of precious hardwoods (Klepeis, 2000; Klepeis and Vance, 2003; Maler, 1910). Over the last 100 years, the Silvituc's founders were joined by other migrants from elsewhere in Campeche, from Tabasco and Veracruz, and most recently from Chiapas and Michoacán. These migrants were coping with intra-community violence, drought, volcanic eruptions, the need for work, or were simply encouraged by the government to colonize available agricultural land. To examine the relationships among migration, household form, residential space, and building technology, we mapped the settlement and recorded the architectural characteristics of all residential and public buildings. Next we conducted household census in the village to ascertain variation in family histories, place of origin, current and past use of the built environment, and building techniques.
Silvituc was founded by a group of Yucatec Maya agriculturalists who left the town of Dzibalchen in the 1890s and established their new community, dedicated to Santa Cruz, on the littoral of Laguna Silvituc (Maler, 1910) (Figure 1, Table 1). In 1928, the community petitioned the government to recognize its status as an agricultural ejido (a settlement with rights to an allotment of communal village lands). It was not until 1936, however, that Silvituc's ejido was formalized, and the community was granted 3,572 hectares for 74 ejiditarios.1 In the 1950s and 1960s, Mexico began to implement policies favoring industrialization and the development of commercial "export-oriented" agriculture (Chase, 2002: 6; Grindle, 1994: 39). In southwestern Campeche, this era was marked by violence, drought, and political factionalism that depopulated neighboring communities and prompted refugees to settle in Silvituc. Migrants from elsewhere in Campeche, Tabasco and Veracruz also came looking for work in the chicle and logging industries. The government established military posts in several settlements to keep an eye on the Guatemalan border.
By the 1960s, Mexico was expanding its domestic and international markets. In Campeche, the government stimulated agricultural production with improvements in rail and road transportation by building a railroad through nearby Escárcega and completing the Escárcega-Chetumal highway (which passes the northern edge of Silvituc's ejido) in 1972 (Klepeis and Vance, 2003: 225). Consequently, many of the region's inhabitants founded new communities along the highway and relocated several established villages, including Conhuás, Concepción, and Xbonil, to the road. Under the Colonization Law, the government actively encouraged agricultural settlement in the region by offering farmers loans and subsidies to transform tropical forests into cropland and pasture (Klepeis, 2004: 48). Although these incentives resulted in an increase in the amount of land cultivated per ejidatario, growing in size as much as 25 ha (Klepeis, 2004: 48), they also initiated massive deforestation (Andrade 2005). Logging was a profitable business at this time, and a sawmill was constructed in Centenario in 1963 (Klepeis, 2000: 71). By the 1970s there were 100 ejidos incorporated into the logging business, and in 1974 they started their own union. Klepeis (2004: 48-49) explains that the government also sponsored large-scale mechanized projects that cleared part of the wetlands surrounding Laguna Silvituc for rice cultivation. According to several long term residents of Silvituc, a trapiche (mill) was once situated on the shore of the lake. By the early 1980s, however, both cattle production and the wetland rice-growing experiments were failing because Laguna Silvituc was not environmentally suited to rice cultivation. Some of the wetlands were converted into new experimental pasture lands, whereas others reverted to tropical forests. Ejiditarios who had invested in cattle raising using government subsidies reconverted the land to agriculture.
Silvituc grew as more people from Tabasco, Southern Veracruz, Chiapas (including Tzeltal and Chol speakers), and Michoacán were attracted by available agricultural land and economic opportunity. Migration histories of Silvituc's current residents, however, also reveal substantial movement and migration between Silvituc, the rural communities of southwestern Campeche, and the major cities of Tabasco, southern Veracruz, and the Yucatán peninsula throughout the second half of the 20th century. By the 1970s and 1980s, decisions about the allocation of community resources and land ownership became more divisive, as people wrangled over the benefits of government sponsored improvements, including rural electrification, water, housing, school construction, and subsidized stores and warehouses that bought and sold agricultural products. In 1990, Silvituc's request for an ampliación of 48,849 hectares to their ejido was finalized.2 New religious institutions were established. In addition to the Catholics, the town contains two separate congregations of seventh day Adventists, and one small congregation of Pentecostalists. In the 1990s new businesses were established in town and along the highway. The presidencia of the municipality was shifted from Champotón to Escárcega, and the local town governments (comisarías) of Silvituc, Centenario, López Mateos, and Altamira de Zináparo were combined into a joint council (ayuntamiento) (INEGI, Archivo Histórico de Localidades). Currently, the logging industry is growing again, and a new sawmill was constructed near the highway in 1997.
The adoption of new building technologies over the last 100 years has transformed the built environment in southwestern Campeche. As new facilities, materials and housing technologies have been introduced, they have been adapted for local use. Materials and technologies used in residential, public, or commercial buildings range from locally collected and prepared materials, such as unmilled lumber, palm thatch roofing, and packed earth and sascab flooring, to milled and scrap lumber from nearby sawmills, and non-local materials such as cement block, cement flooring, metal laminate and cartón roofing. Modern utilities became differentially available, such as electricity, water, septic systems, and cable television. Yet, patterns in the timing and contexts of these technological adoptions and substitutions are exceedingly complex.
In Silvituc 90% of inhabitants construct their own dwellings, and the user groups of different technologies break out along class lines, age, and length of residence in the community, stage of the family cycle, and occupation, rather than ethnicity or origin (Alexander, 2004). Today residents still date the construction of public buildings and facilities such as the water tower, parks, municipal offices, the school, and the health center according to the sexenio (6-year presidential term) which sponsored the building. The primary determinant of house construction is the cost of materials and political access to those who administer government housing programs. On the other hand, one of the fastest changing technologies at present is transportation. As more people acquire motorized vehicles, modifications to the built environment in the form of roads, vehicle storage, parking, and reuse of structures for carports or garages become more noticeable (figure 2). But the most recent change is the migration of workers to the US who send money back to their families. For the most part, these external resources are invested in housing. There is an enormous amount of construction "in progress" in the community today.

Technological Changes in Housing
Following Schiffer (2002:1150-1152), we outline the transfer of new building technology for our study community in several stages.
1) Information transfer. A description or actual sample of the technology is transmitted from person to person. Community residents learn about housing technologies in several ways: a) intergenerational transfer of knowledge; b) intra-community labor sharing; c) wage labor in the chicle or lumber industries, and d) donations of materials or examples of the technology provided through rural development and disaster relief projects. Figure 3 is an example of a single-room cement block structure built within the community by the government during the 1970s. These structures were standard sizes and plans, but the individuals to which they were awarded had to finish the roofs themselves.
2 ) Experimentation. Subsequently, people try out the new technology to see how it performs in different circumstances. New building materials, especially laminate roofing, cement block, or cement flooring, are incorporated into existing structures by trial and error. Figure 4 shows an example of experimentation in the materials used for wall construction.
3 ) Redesign. In light of experimental results, a technology is modified or redesigned so that it performs better in different circumstances. Redesign also produces distinct functional variants. For example, the tandem plan arrangement of two buildings, one used as a living room and the other as a kitchen, is one of the principal functional variants in Silvituc (figure 5). Laminate roofing is waterproof, but it retains heat and makes occupation of the structure uncomfortable, especially at midday. Thatch is much cooler, and although this material presents greater risk of fire, it remains the roofing material of choice for kitchens. Cement flooring and cement block walls are prized for coolness, durability, and ease of cleaning, but they are costly. These materials are used for front rooms, whereas kitchens typically have packed earth or sascab floors and milled or scrap-lumber walls, materials that are easily replaced. In some cases, kitchens are redesigned as carports (see figure 2). Consequently, these building technologies have been redesigned to accommodate activities that occur in different parts of the residence.
4 ) Replication. Specific functional variants of the technology are reproduced and distributed to user groups. Artisans may invent and construct copies of the technology and make it available to other inhabitants. For example, a single family of carpenters replicates wood doors, window shutters, and furniture used by friends, family and neighbors within the community. Alternatively, individuals who have specialized knowledge or who own the necessary tools may share their labor with others and thus distribute the technology within the community. This is the predominant replication process for installing metal laminate roofing (figures 6 and 7). Others may specialize in the construction of a specific kind of structure and commercialize its distribution. For example, the work of a mason known as "El quince de Zináparo", who builds cement block houses, is well known among communities in the region.
5 ) Acquisition. Examples of the technology are acquired by people who form distinct recipient groups and who adopt and reproduce the technology in similar ways. For some technologies, for example the use of milled and scrap lumber, acquisition is widespread. The members of the recipient group who adopt and reproduce this technology are diverse in terms of gender, class, and ethnicity. For other technologies, for example cement block masonry or carpentry, the composition of the recipient group is restricted to specialists who possess the capital, knowledge, or tools necessary to replicate the technology or to those with sufficient means to purchase them (figure 8; see also figure 5).
6) use. The activities and purposes for which the technology is used involve all persons or consumers to whom the technology is distributed. For example, the user group for thatched roof kitchens includes palm thatch roofing specialists, cooks, and household members of all ages (figure 9).
Technological Differentiation and the Family Cycle
In Silvituc it is possible to identify the characteristics of user groups for technical housing variants. In trying to ascertain the characteristics of each variant's user group, we were guided by the questions Schiffer (2002: 1153) used in his analysis of technological differentiation. First, how and with whom did the technology originate? Second, to whom was the technology transferred? Third, what groups make up the recipient communities? Fourth, how was the technology redesigned to fit the purposes of the user group? Fifth, what new functional variants of the technology arose and what characteristics were emphasized? Finally, how did people replicate and acquire examples of the redesigned technology? Here we examine the emergence and persistence of four house variants and the characteristics of their user groups (table 2).
Type 1 structures are single-room apsidal or rectangular buildings composed of local materials —palm thatch roof, walls of wooden boards, and a packed earth or sascab floor (figures 10 and 11). This is the housing technology used by village founders, and type 1 houses include examples that are among the oldest houses in the community. They often are occupied by the senior generation in a late stage of the family cycle and by households whose income is agriculturally based. These individuals are successful agriculturalists whose married sons and daughters and grandchildren live nearby in the community, often in houses made of non-local materials. Nevertheless, this housing technology has not been completely replaced; the average construction date for type 1 houses is 1990. New examples are still being constructed and used for residences, while others are maintained and repaired.


Type 2 structures are single-room rectangular buildings composed of non-local materials including laminate roofing, cement block walls, and a cement floor (see figure 8). These houses constitute the most rapidly developing technology, and their recipient community is diverse in terms of age, class, and family type. They are occupied by agriculturalists, including long-term community residents as well as recent arrivals. The technology originated when the government constructed a number of houses as part of a relief project in the 1970s, but only the walls were built, leaving the occupants to finish the roof, windows and doors, or to build adjacent structures such as kitchens. Because cement block is durable, the average construction date of type 2 houses is 1987, slightly older than any other house type. In older cement block structures, we see experimentation with a variety of different roofing materials, especially palm thatch, whereas in the newest houses residents prefer metal laminate roofing, and glass-and-metal doors and windows. Residents of newer Type 2 structures experiment with exterior and interior wall finishes, especially stucco and paint. Today newly married couples are likely to build cement block houses, as are their parents if they intend to renovate or replace an older residence. Also a number of specialists have emerged who will build these structures on commission.
Type 3 structures are a single or double-room rectangular buildings, composed of laminate roofing, milled lumber walls, often painted, and a cement floor (see figure 2 left, figure 5, and figure11 left). These houses constitute a revival of an older technology using milled lumber, now combined with non-local laminate roofing. The technology had its origins in the lumber industry when previously the sawmill in Centenario was located within walking distance. The construction of a nearby sawmill in 1997 made wood boards and scrap lumber widely available again. The houses are carefully constructed, often using wood strips (chambranas) to cover the spaces joining the wall boards; many have exterior paint and elaborate carpentry doors and windows. The user group of type 3 structures is diverse, as these houses are constructed for both the younger and older generations as part of the family cycle. Nevertheless, a majority of the occupants of type 3 structures derived a part of their household income from wages, often from seasonal work in the lumber industry.
Type 4 structures are elaborate multi-room buildings, composed of cement block, losa or laminate roofing, painted and finished cement block walls, and cement and tile floors (figure 12). Their user groups consist of the families of those who work outside of the village —either in major cities such as Ciudad del Carmen, Chetumal, or Campeche or further abroad. These individuals send remittances home, which are invested in housing. Information about this housing technology is acquired from individuals' experience in nearby cities. A number of residents are store owners, not agriculturalists, or they are the wives and children of men engaged in wage labor. The most elaborate structures in the village were still unoccupied at the time of this study.
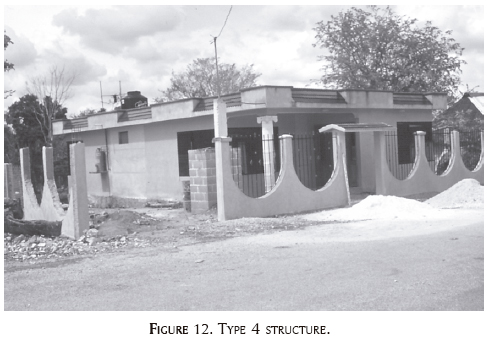
Our analysis of the life histories of these house variants reveals some recent trends in Silvituc. First, there is variation in spatial syntax and the serial development of structures on the house lot, from lots composed of all purpose single-room structures made of local materials to lots containing structures made of non-local materials that have functionally specific rooms under the same roof. Different generations of the same family may build and occupy different house types. House types do not vary significantly according to the residents' place of origin. Second, in newer houses, builders are substituting non-local materials —cement block, laminate, paint, and milled lumber— for local materials, and newer houses increasingly are constructed by specialists or others who are knowledgeable about the new technologies. Most houses have an average of two rooms, or sometimes three if a bathroom has been added, except for type 4 houses which typically have 4 to 5 rooms. The number of rooms does not correspond to family size. Rather, the greater number of rooms in type 4 structures is related to the use of vernacular architecture for social display or for commercial activities performed intensively by the members of the domestic unit. Use of non-local construction materials also corresponds to the primary source of household income and whether the household is primarily agriculturally based or incorporates wage labor. These results agree with the shift in the social function of housing noted by Wilk (1990). Household members who derive part of their income from outside of the community, especially via wages, are more likely to display wealth differences visibly in architecture.
Ordinarily a household builds two structures on its solar —a single-room sala (living room) and a single-room kitchen (see figure 5). The structures may be placed side by side or adjacent to one another front to back, with the kitchen in the back. This tandem-plan is modified as the household passes through the family cycle. The most common household form in the community is the nuclear family of two generations, consisting of a married couple and their children. When a child marries, the new couple will live with the parents for a short period before building their own house and kitchen. If the parental generation are farmers and wish to keep filial generations tied to the land and the community, the parents may help their married son construct a new house, on the same house lot or on an adjacent lot. It is also common for grown children to construct new houses or renovate houses for their aging parents and relatives, and these are usually sala-kitchen combinations that conserve the tandem-plan spatial syntax.
It is common for parents to give a structure to their married children. Renovations and new constructions that occur as part of the family cycle increasingly incorporate non-local materials and new housing variants, such as the type 2 block structures or type 3 structures (figure 13). Type 1 structures made of local materials, unmilled lumber and palm thatch are maintained or sometimes change function as the household proceeds through the family cycle. This spatial syntax is common to most agriculturalists, and it is not an ethnic marker. Tzeltal and Chol-speaking families follow the same family cycle and residence pattern as Yucatec families, and they follow the same processes in adopting new housing technologies.
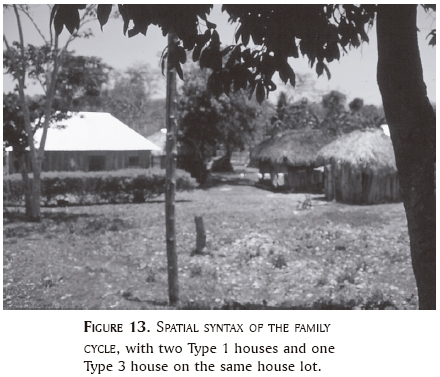
In contrast, the elaborate multi-room structures composed of non-local materials are constructed or commissioned by individuals engaged in wage labor outside of the village (see figure 12). Sometimes the structures serve to display wealth, but other examples simply fit into the normal construction sequence that follows the family cycle. In other cases, recent immigrants to the community may be engaged in commercial enterprises, rather than agriculture. Store owners also construct multi-room housing of non-local materials, but they tend to build additions to the residence over a more extended period of time, as financial resources permit.
Consequently, house types 1-3 have been redesigned to fit the prevailing spatial syntax and the development of the family cycle. These technologies are maintained within a traditional construction sequence common among most Maya agriculturalists. Type 4 houses represent a change in the function of housing —it is used for commercial purposes or to visibly express wealth differences.
Conclusions
Migration has transformed the vernacular architecture in southwestern Campeche over the last 100 years. The changes in household architecture and the development of a frontier architectural style in this area reflects a long-term history of decisions and strategies implemented by community members. The changes reveal residents' relations with the environment and local economy, with new groups of immigrants, and with the state and world system. To explain why some Maya communities adopt modern technologies, we need to look at variation in the transfer of technology, the processes of technological differentiation, and historical and political economic factors, both internal and external, that influence community development.
Frontiering in southwestern Campeche is not a new phenomenon. The Classic period collapse of cities in the southern Maya Lowlands produced local and regional demographic shifts that affected the composition of prehistoric settlements in southwestern Campeche (Alexander 2000, 2005; Vargas, 2001). Similar population movements occurred in the seventeenth century as initial efforts at Spanish colonization failed (Jones 1998). In the eighteenth century, Maya resistance again propelled flight down the Camino Real into the Petén (Caso Barrera, 2002). In the nineteenth and twentieth centuries, many more emigrated in the wake of the Caste War and the Mexican Revolution (Klepeis 2000; Klepeis and Vance 2003, Maler 1910). Ultimately we hope that through this project archaeologists can build a frame of reference (sensu Binford 2001) for the analysis of architectural change on the Yucatán peninsula.
BIBLIOGRAPHY
Alexander, Rani T., 2000 "Patrones de asentamiento agregados en el sudoeste de campeche: una visión desde la Isla Cilvituk", Mesoamérica 39: 359-391. South Woodstock, Vermont: Plumsock Mesoamerican Studies. [ Links ]
----------, 2004 "Internal migration and community formation at Silvituc, Campeche, Mexico: Culture contact on a 20th-century frontier". Paper presented at the annual meeting of the Society for American Archaeology (March 31-April 4, 2004), Montreal, Canada. [ Links ]
----------, 2005 "Isla Cilvituk and the Difficulties of Spanish Colonization in Southwestern Campeche", The Postclassic to Spanish-Era Transition in Mesoamerica: Archaeological Perspectives, pp. 161-183, S. Kepecs and R.T. Alexander (eds.). Albuquerque: University of New Mexico Press. [ Links ]
Andrade, Sandra, 2005 "Land development in and around the community of Silvituc, Mexico, over the last three decades of the twentieth century". Poster on file, Department of Sociology and Anthropology, New Mexico State University. [ Links ]
Armstrong, Douglas V., 1998 "Cultural Transformation within Enslaved Laborer Communities in the Caribbean", studies in Culture Contact: Interaction, Culture Change, and Archaeology, pp. 378-401, J.G. Cusick (ed.). Carbondale, Illinois: Southern Illinois University, Center for Archaeological Investigations (Occasional Paper, 25). [ Links ]
Binford, Lewis R., 2001 Constructing Frames of Reference: An Analytical method for Archaeological theory Building using Hunter-Gatherer and Environmental Data sets. Berkeley: University of California Press. [ Links ]
Caso Barrera, Laura, 2002 Caminos en la selva: Migración, comercio y resistencia. Mayas yuctecos e itzaes, siglos XVII-XIX. México: FCE. [ Links ]
Chase, Jacquelyn, 2002 the spaces of Neoliberalism: Land, Place and Family in Latin America. Bloom-field, Connecticut: Kumarian Press. [ Links ]
Clark, Jeffery J., 2001 tracking Prehistoric migrations: Pueblo settlers among the tonto basin Hohokam. Tucson: University of Arizona Press (Anthropological Papers of the University of Arizona, 65). [ Links ]
Dore, Christopher D., 1996 "Built Environment Variability and Community Organization: Theory Building through Ethnoarchaeology in Xculoc, Campeche, Mexico". Ph.D. dissertation, Albuquerque: Department of Anthropology, University of New Mexico. [ Links ]
Gabbert, Wolfgang, 2004 becoming maya: Ethnicity and social inequality in Yucatán since 1500. Tucson: University of Arizona Press. [ Links ]
Gasco, Janine, 2005 "The consequences of Spanish colonial rule for the indigenous peoples of Chiapas, Mexico", the Postclassic to spanish-Era transisiton in mesoamerica: Archaeological Perspectives, pp. 77-96, S. Kepecs and R.T. Alexander (eds.). Albuquerque: University of New Mexico Press. [ Links ]
Glassie, Henry, 2000 Vernacular Architecture. Bloomington: Indiana University Press. [ Links ]
Grindle, Merilee, 1995 "Reforming Land Tenure in Mexico: Peasants, the Market, and the State", the Challenge of Institutional Reform in mexico, pp. 39-55, R. Roet (ed.). Londres: Lynne Rienner Publishers. [ Links ]
Hayden, Brian, 1988 "Some Essential Considerations in Interaction Interpretation". Ethnoarchae-ology Among the Highland maya of Chiapas, mexico, pp. 91-98, T.A. Lee, Jr. and B. Hayden (eds.). Provo, Utah: Brigham Young University (Papers of the New World Archaeological Foundation, 56). [ Links ]
Instituto Nacional de Estadística, Geografía e Informática (INEGI), 2003 Archivo Histórico de Localidades. (http://mapserver.inegi.gob.mx/dsist/ahl2003/index.html?c=424). [ Links ]
Jones, Grant D., 1998 the Conquest of the Last maya Kingdom. Stanford: Stanford University Press. [ Links ]
Kirch, Patrick V., 1978 "Ethnoarchaeology and the Study of Agricultural Adaptation in the Humid Tropics", Explorations in Ethnoarchaeology, pp. 103-125, R.A. Gould (ed.). Albuquerque: University of New Mexico Press. [ Links ]
Klepeis, Peter, 2000 "Deforesting the once Deforested: Land Transformation in Southeastern Mexico". Ph.D. dissertation, Worcester, Massachusetts: Department of Geography, Clark University. [ Links ]
----------, 2004 "Forest Extraction to Theme Parks: The Modern History of Land Change", Integrated Land-Change science and tropical Deforestation in the southern Yucatan: Final Frontiers, pp. 39-61, B.L. Turner, Jacqueline Geoghegan y David R. Foster (eds.). Oxford: Oxford University Press. [ Links ]
Klepeis, Peter and Colin Vance, 2003 "Neoliberal Policy and Deforestation in Southeastern Mexico: an Assessment of the Procampo Program", Economic Geography 79 (3): 221-240. Worcester, Massachusetts: Clark University. [ Links ]
Kopytoff, Igor, 1987 "The Internal African Frontier: The Making of African Political Culture", the African Frontier: the Reproduction of traditional African societies, pp. 3-84, I. Kopytoff (ed.). Bloomington: Indiana University Press. [ Links ]
Lee, Thomas A., Jr., 1979 "Early Colonial Coxoh Maya Syncretism in Chiapas, Mexico", Estudios de Cultura maya, XII: 93-109. México: UNAM, Centro de Estudios Mayas. [ Links ]
----------, 1980 "The Long Path to Extinction: Colonial Coxoh Maya of Chiapas, Mexico", mexicon 2 (2): 21-24. Markt Schwaben: Verlag Anton. [ Links ]
----------, and Sidney D. Markman, 1977 "The Coxoh Colonial Project and Coneta, Chiapas, Mexico: A Provincial Maya Village Under the Spanish Conquest", Historical Archaeology 11: 56-66. Bethlehem, Pennsylvania: Society for Historical Archaeology. [ Links ]
----------, and Brian Hayden (eds.), 1988 Ethnoarchaeology Among the Highland maya of Chiapas, mexico. Provo, Utah: Brigham Young University (Papers of the New World Archaeological Foundation, 56). [ Links ]
----------, and Douglas D. Bryant, 1988 "The Colonial Coxoh Maya", Ethnoarchaeology Among the Highland maya of Chiapas, mexico, pp. 5-20, T. A. Lee, Jr. and B. Hayden, (eds.). Provo, Utah: Brigham Young University (Papers of the New World Archaeological Foundation, 56). [ Links ]
Lightfoot, Kent G., Antoinette Martinez and Ann M. Schiff, 1998 "Daily Practice and Material Culture in Pluralistic Social Settings: An Archaeological Study of Culture Change and Persistence from Fort Ross, California", American Antiquity 63 (2): 199-222. Washington, D.C.: Society for American Archaeology. [ Links ]
----------, Thomas A. Wake and Ann M. Schiff, 1997 the Archaeology and Ethnohistory of Fort Ross, California. Vol. 2: the native Alaskan Neighborhood: A multiethnic Community at Colony Ross. Berkeley: University of California, Berkeley (Contributions to the University of California Archaeological Research Facility, 55). [ Links ]
----------, and Antoinette Martínez, 1995 "Frontiers and Boundaries in Archaeological Perspective", Annual Review of Anthropology 24: 471-492. Palo Alto, California: Annual Reviews. [ Links ]
Maler, Teobert, 1910 Explorations in the Department of Petén, Guatemala and Adjacent Region, motul de san Jose; Petén-Itzá. Vol. IV, no. 3. Cambridge: Harvard University (Memoirs of the Peabody Museum of American Archaeology and Ethnology). [ Links ]
McGuire, Randall H. and Michael B. Schiffer, 1983 "A Theory of Architectural Design", Journal of Anthropological Archaeology 2 (3): 277-303. New York: Academic Press. [ Links ]
Redfield, Robert and Alfonso Villa Rojas, 1934 Chan Kom: A maya Village. Washington, D.C: Carnegie Institution of Washington (Carnegie Institution of Washington Publication, 448). [ Links ]
Rice, Don S., Prudence M. Rice and Timothy Pugh, 1998 "Settlement Continuity and Change in the Central Petén Lakes Region: The Case of ZacPetén", Anatomía de una civilización: aproximaciones interdisciplinarias a la cultura maya, pp. 207-252, A. Ciudad Ruíz et. al. (eds.). Madrid: Sociedad Española de Estudios Mayas, Instituto de Cooperación Iberoamericana. [ Links ]
Schiffer, Michael B., 2001 "Toward an Anthropology of Technology", Anthropological Perspectives on technology, pp. 1-15, M.B. Schiffer (ed.). Albuquerque: University of New Mexico Press. [ Links ]
----------, 2002 "Studying Technological Differentiation: The Case of 18th-Century Electrical Technology", American Anthropologist 104 (4): 1148-1161. Arlington, Virginia: American Anthropological Association. [ Links ]
----------, and James M. Skibo, 1997 "The Explanation of Artifact Variability", American Antiquity 62 (1): 27-50. Washington, D.C.: Society for American Archaeology. [ Links ]
Stark, Miriam T., 1998 "Technical Choices and Social Boundaries in Material Culture Patterning: An Introduction", the Archaeology of social boundaries, p. 1-11, M.T. Stark (ed.). Washington, D.C.: Smithsonian Institution Press. [ Links ]
Vargas, Ernesto, 2001 Itzamkanac y Acalan: tiempos de crisis anticipando el futuro. México: UNAM, Instituto de Investigaciones Antropológicas. [ Links ]
Vogt, Evon Z., 2004 "Daily life in a highland Maya community: Zinacantan in mid-tewntieth century", Ancient maya Commoners, pp. 23-47, J.C. Lohse and F. Valdez (eds.). Austin: University of Texas Press. [ Links ]
Wauchope, Robert, 1938 modern maya Houses: A study of the Archaeological significance. Washington, D.C.: Carnegie Institution of Washington (Publication, 502). [ Links ]
Wilk, Richard R., 1990 "The built environment and consumer decisions", Domestic Architecture and the use of space: An interdisciplinary Cross-Cultural study, pp. 34-42, S. Kent (ed.). Cambridge, England: Cambridge University Press. [ Links ]
----------, 1991 Household Ecology: Economic Change and Domestic Life among the Kekchi maya in belize. Tucson: University of Arizona Press. [ Links ]
----------, 2001 "Toward an Archaeology of Needs", Anthropological Perspectives on technology, pp. 107-122, M.B. Schiffer (ed.). Albuquerque: University of New Mexico Press. [ Links ]
* Acknowledgments: a previous version of this paper was presented in the graduate short course entitled "Las arqueologías de la Conquista: la transición del Posclásico a la Colonia en Mesoamérica", March 24, 2006, Instituto de Investigaciones Filológicas, Facultad de Filosofía y Letras, Universidad Nacional Autónoma de México. I thank doctor Ana Luisa Izquierdo for her cordial invitation and the faculty and students for their insightful comments and debate. The ethnoarchaeological investigation was carried out with the support of the Comisión México-Estados Unidos para el Intercambio Educativo y Cultural (Comexus), Fulbright-García Robles, and the Facultad de Ciencias Sociales de la Universidad Autónoma de Campeche during my 2002-2003 academic sabbatical from New Mexico State University. I thank doctor Narciso Acuña González, doctor Gerardo Mixcoatl Tinoco, and doctor Lorraine Williams-Beck for their support. Field work was facilitated by the municipal authorities in Silvituc and the Uc-Manrrero family, and I extend my sincere appreciation to Gabriel Pantoja Medina, comisario municipal, Evelio Uc Manrrero, Angélica Uc Manrrero, Clemencia Manrrero Itzá and Manuel Juárez Ramírez. Data collection and analysis also advanced through the efforts of my former students, Amanda Martínez and Ingrid Mendoza.
1 Archivo de la Secretaría de la Reforma Agraria, Campeche, expediente 23/063. "Acta de posesión definitiva y deslinde relativa a la dotación de ejidos del poblado de Silvituc, Municipio de Champotón, Estado de Campeche, 18 febrero de 1936".
2 Archivo de la Secretaría de la Reforma Agraria, Campeche, expediente 23/063. "Acta de posesión y deslinde definitiva parcial, relativa a la ejecución de la resolución presidencial de la fecha 24 de julio de 1940 y publicación en el Diario Oficial de la Federación del 19 de septiembre del mismo año concede primera ampliación de ejido al poblado Silvituc, municipio de Champotón, Estado de Campeche, 27 agosto de 1990". The petition was intitiated in 1940, and "definitive possession" was granted in 1960. It was not until 1990, however, that the land was measured and the map produced.
Información sobre las autoras
Rani T. Alexander. Estadounidense. Doctora en antropología por la Universidad de nuevo México. Labora para el Departamento de Sociología y Antropología de dicha institución como profesor asociado de antropología. Es especialista en arqueología y su proyecto de investigación actual versa sobre la arqueología colonial en los pueblos de Ebtún, cuncunul, Kaua, Tekom y Tixcacal, Yucatán, México. Entre sus publicaciones más recientes se pueden mencionar: Yaxcabá and the Caste War of Yucatán: An Archaeological Perspective (2004); maya settlement shifts and Agrarian Ecology in Yucatán, 1800-2000 (2006); La comunidad Postclásica en la Isla Cilvituk, Campeche: ¿comprende una frontera interna? (2006); the Postclassic to spanish-Era transition in Mesoamerica: Archaeological Perspectives, en colaboración con Susan Kepecs (2005); y junto con chris Kyle, Ethnohistory: beyond the Hacienda: Agrarian Relations and socioeconomic Change in Rural Mesoamerica (2003).
Sandra Andrade. Estadounidense. Maestra en antropología por la Universidad de Nuevo México. Es especialista en arqueología. Su tesis de maestría lleva por título: The Effects of Globalization on the Built Environment of Silvituc, Campeche, Mexico (2007).














